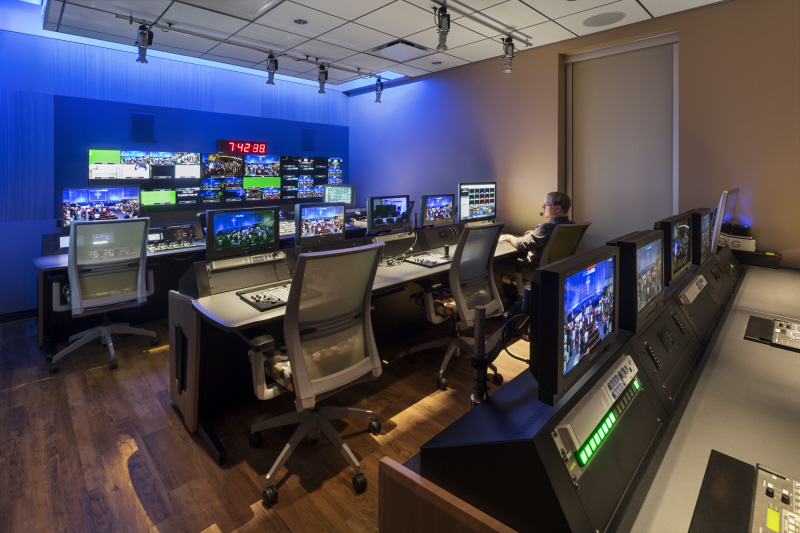This is a story of conversion. Well, not religious conversion, but the conversion of a space within a church.
That is a sort of religious conversion, right?
 How do you find space for a media production facility in an existing church with little room to grow? That was the question Don Kendrick of Central Church of God (CCOG) asked us before we started this project. He asked us to collaborate on a project for the church in Charlotte, North Carolina. Working with their architectural partners, Perkins-Eastman, this was a partial rework of an existing property and involved a variety of challenges including:
How do you find space for a media production facility in an existing church with little room to grow? That was the question Don Kendrick of Central Church of God (CCOG) asked us before we started this project. He asked us to collaborate on a project for the church in Charlotte, North Carolina. Working with their architectural partners, Perkins-Eastman, this was a partial rework of an existing property and involved a variety of challenges including:
• Isolation from a variety of outside noise sources
• Staying within the confines of existing walls and floors
• Configuring the space to maximize work flow
Our task was to create an audio control room as well as a separate video control room from two underused classrooms near the main sanctuary. The 650 square feet of space needed to have a number of changes done to make the space workable:
• Several windows had to be filled in to more completely close in and isolate the space.
• A new ceiling was installed to improve sound isolation.
• Sound-rated doors were installed.
In addition, the building’s HVAC system provided another isolation challenge.
What emerged out of two underused classrooms was a facility that supports CCOG’s media functions including their audio programming outreach as well as the live streaming of two services each Sunday.
Founded in the 1970s, the church is just a short drive from Downtown Charlotte. Its 1,600 members serve a broad ministry that includes a significant outreach with recorded music and video and audio recording of their regular services.

