About RBDG
More Than 30 Years of Service
Welcome to Russ Berger Design Group, a firm specializing in acoustical and architectural design for recording studios and broadcast facilities.
What began nearly four decades ago as a one-man show has grown into a diverse team of experienced problem solvers. We bring a proven track record of creativity, responsiveness, and technical expertise to a wide variety of projects including recording and broadcast studios; facilities for entertainment and media content, audio, film, and post-production; technical learning environments for higher education; residential theaters; and corporate production spaces.
We have completed more than 2,500 projects from coast to coast, ranging from personal home studios to corporate mega-facilities, and from small remodels to major purpose-built complexes. We are immensely proud of each and every one.
Every project is unique, and we relish the chance to apply our expertise to design spaces and solutions that sound and perform like no place else.
Have a project or acoustical design problem that needs solving? Tell us about it. We love a good challenge.
Our services include:
- Architectural acoustics
- Interior design, architectural design, and space planning
- Sound isolation
- Room acoustics
- Noise and vibration control
- Home theater and critical listening environments
- Media and presentation systems
- Performance verification and testing
Who We Are
RBDG is a talented group of professional acousticians, architects, designers, and project managers with combined backgrounds in architecture, electrical and mechanical engineering, acoustics, interior design, physics, music, recording engineering, and studio operations. The firm’s principals often are invited to guest lecture on acoustic-related subjects across the country, frequently contribute articles to industry journals and trade publications, and have been active on the board of many organizations, including the National Council of Acoustical Consultants, Middle Tennessee State University, Belmont University, University of Kansas, and Collin County Community College District.
We hope this site gives you a glimpse of our ability to bring innovative yet practical design to many different kinds of projects. Our clients find in RBDG a depth of experience, engineering objectivity, and enthusiasm in meeting their unique needs. It’s a combination that yields cost-effective solutions to real world problems. Let us know how we can do the same for you.
– Russ
Meet Our Team
What began nearly forty years ago as a one-man show has grown into a diverse team of experienced problem solvers. RBDG is a talented group of professional acousticians, architects, designers, and project managers with combined backgrounds in architecture, electrical and mechanical engineering, acoustics, interior design, physics, music, recording engineering, and studio operations.
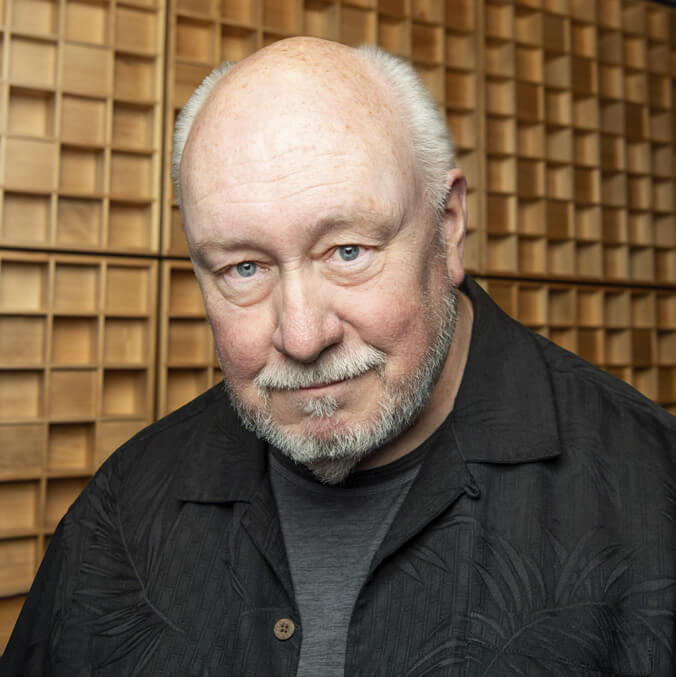
Russ Berger
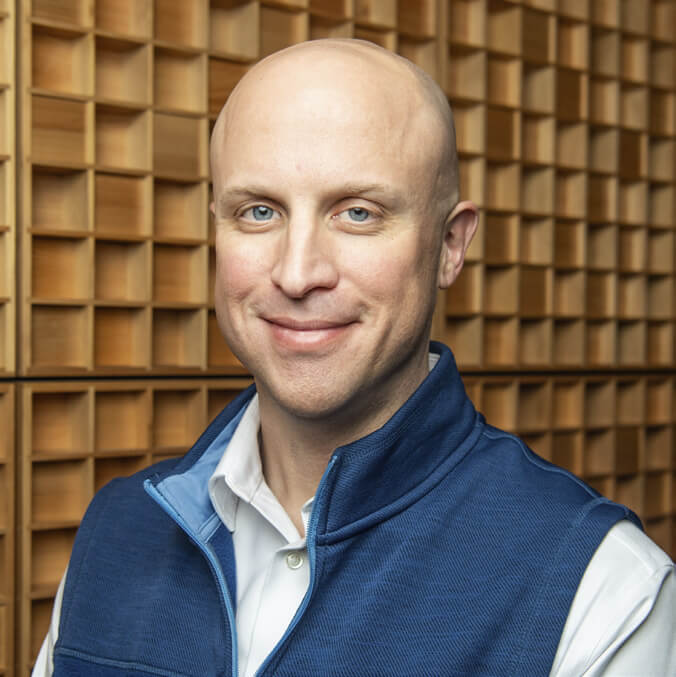
MARK HORNSBY
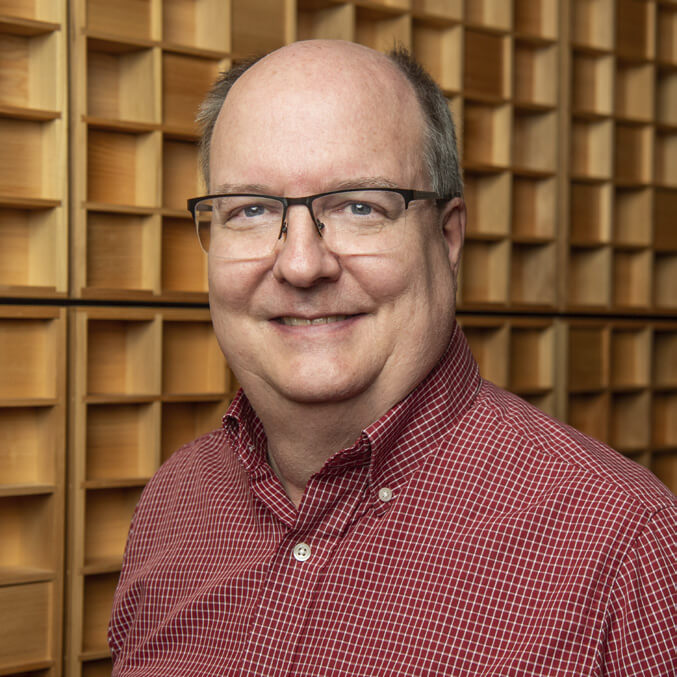
Richard Schrag
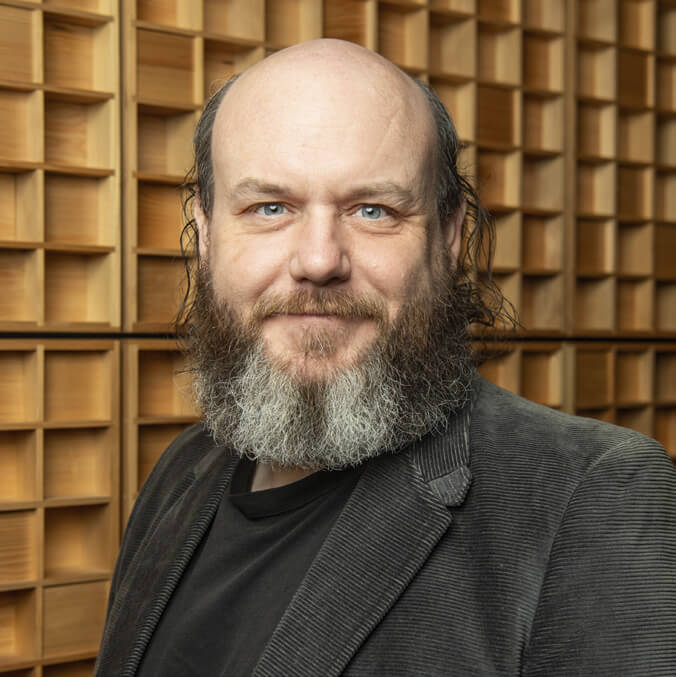
Michael Kapinus
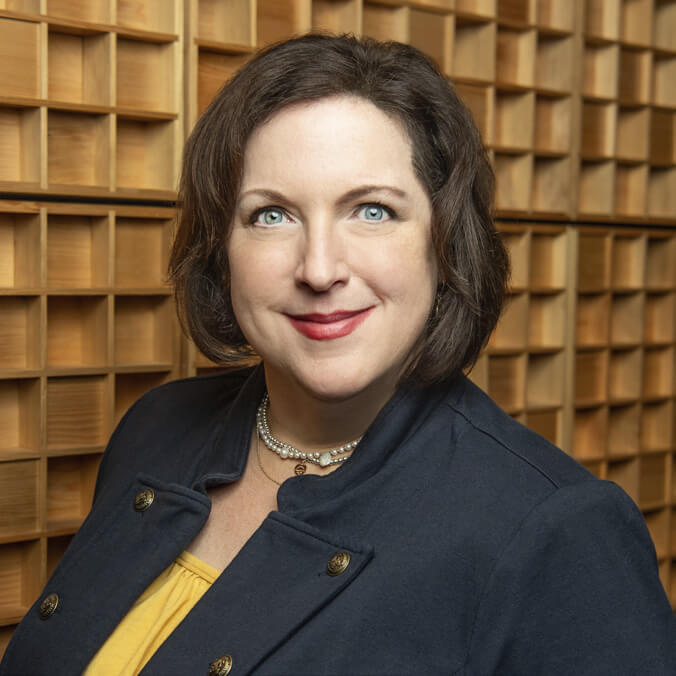
LEIGH HORNSBY

Nathan Heironimus
Awards & Associations
Our work has been recognized with the following Awards:
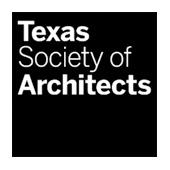
Texas Society of Architects
Honor Award in recognition of Outstanding Architectural Design and Achievement
Honor Award in recognition of Outstanding Architectural Design and Achievement – Interior Architecture

Technical Excellence & Creativity Foundation
Eight-time winner of Outstanding Institutional Achievement – Acoustics/Facility Design Company

Custom Electronic Design & Installation Association
Electronic Lifestyles Award – Best Media Room Overall Winner (Interior Designer)
Associations
We are proud members of the following Associations:
NCAC – National Council of Acoustical Consultants
ASA – Acoustical Society of America
AES – Audio Engineering Society
NARAS – National Association of Recording Arts and Sciences
SPARS – Society of Professional Audio Recording Services
SMPTE – Society of Motion Picture and Television Engineers
CEDIA – Custom Electronic Design & Installation Association
AIA – American Institute of Architects
TSA – Texas Society of Architects
SERVICES OFFERED

PROGRAMMING + NEEDS ASSESSMENT
No matter how large or small, every project begins with the same first step: we listen to you to understand your goals, and together we gather information about the project scope, technical requirements, budget, and schedule. A good architectural program is a roadmap for a project’s success.

SPACE PLANNING AND ARCHITECTURAL / INTERIOR DESIGN
In a technical facility, function and aesthetics must be perfectly matched, and having the right adjacencies, sightlines, and workflow are all essential. We develop drawings and specifications that are tailored to the way you want your spaces to look, feel, and perform, coupled with the kind of project management that’s needed to see it through.

SOUND ISOLATION
Making spaces quiet enough and free from extraneous disturbances means having the right kind of walls, ceilings, and floors to keep sound out (or, sometimes, to keep it in). We provide sound isolation details that maximize performance with an emphasis on making sure they can be built reliably and consistently.

TECHNICAL INFRASTRUCTURE DESIGN
For technical spaces to function properly, the equipment and control surfaces need a happy home, too, and that means having good cable management pathways, technical power and grounding systems, and adequate cooling. Operators should have comfortable seating and effective task lighting. We make it all work seamlessly.

PERFORMANCE VERIFICATION + ACOUSTICS TESTING
Results can be quantified. We perform tests to measure the integrity of the acoustical construction, commission monitoring systems, and tune and adjust the environment to make sure you’re getting maximum performance.

SITE ANALYSIS
Having the right site or existing building can be key to the success of a technical facility. We evaluate, predict, and test the impact of environmental noise, and review whether proposed sites or buildings are a good fit for your project.

ARCHITECTURAL ROOM ACOUSTICS
For some rooms, optimum room acoustics are all about the ability to capture the best recording or accurately monitor an audio mix. In other cases, it means having a space where you can comfortably carry on a conversation or be understood by all the participants in an audio or video teleconference. We determine the volume, geometry, and finishes that create the right acoustical environment.

NOISE + VIBRATION CONTROL
Acoustically sensitive spaces need to have Heating, Ventilating, and Air Conditioning (HVAC) systems and other mechanical equipment that don’t create excessive noise and vibration. We make sure your rooms are comfortable and quiet.

MEDIA + PRESENTATION SYSTEMS

COMMUNITY INTERFACE
Involvement with professional journals, trade publications, industry organizations, and schools at every level is important in helping the public understand the value of good architectural and acoustical design. We provide technical writing, seminars, and workshops to let others know what we believe in.