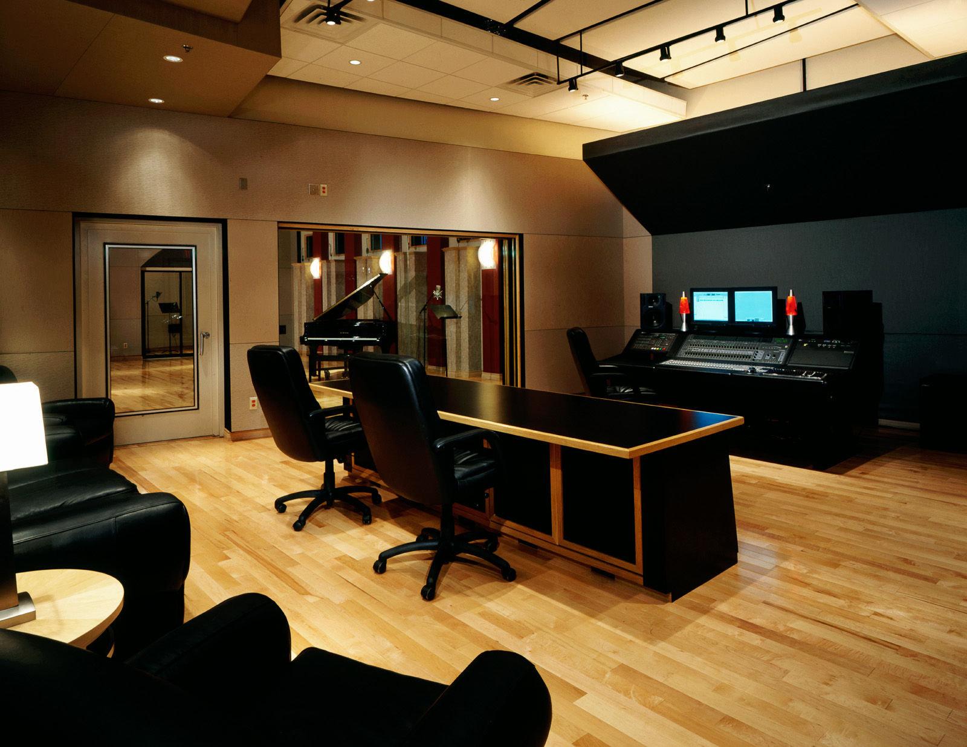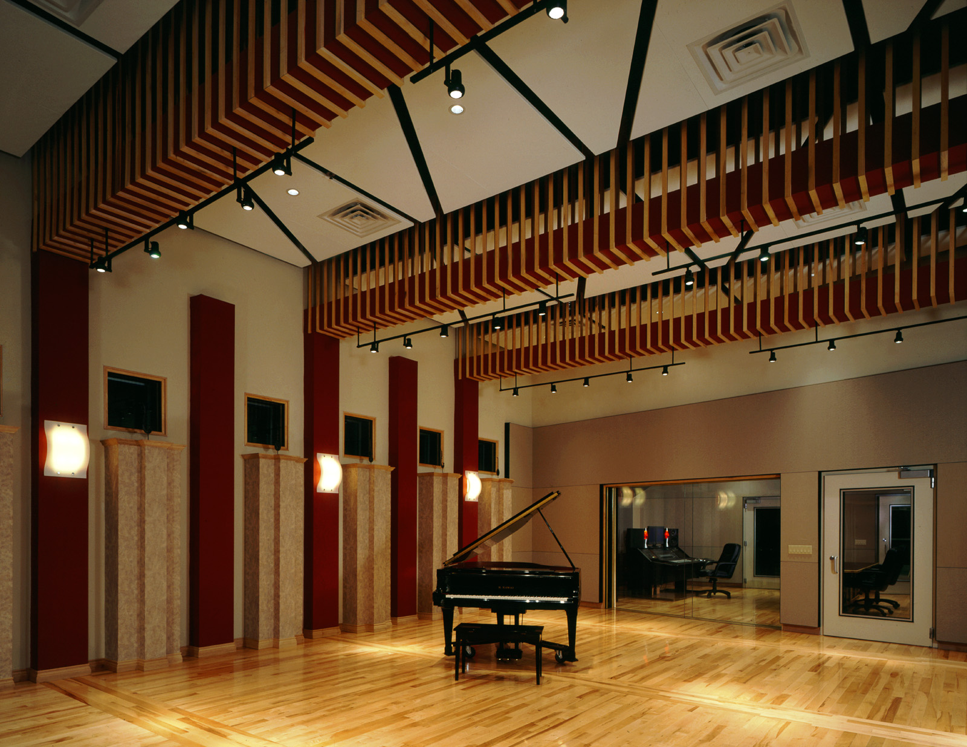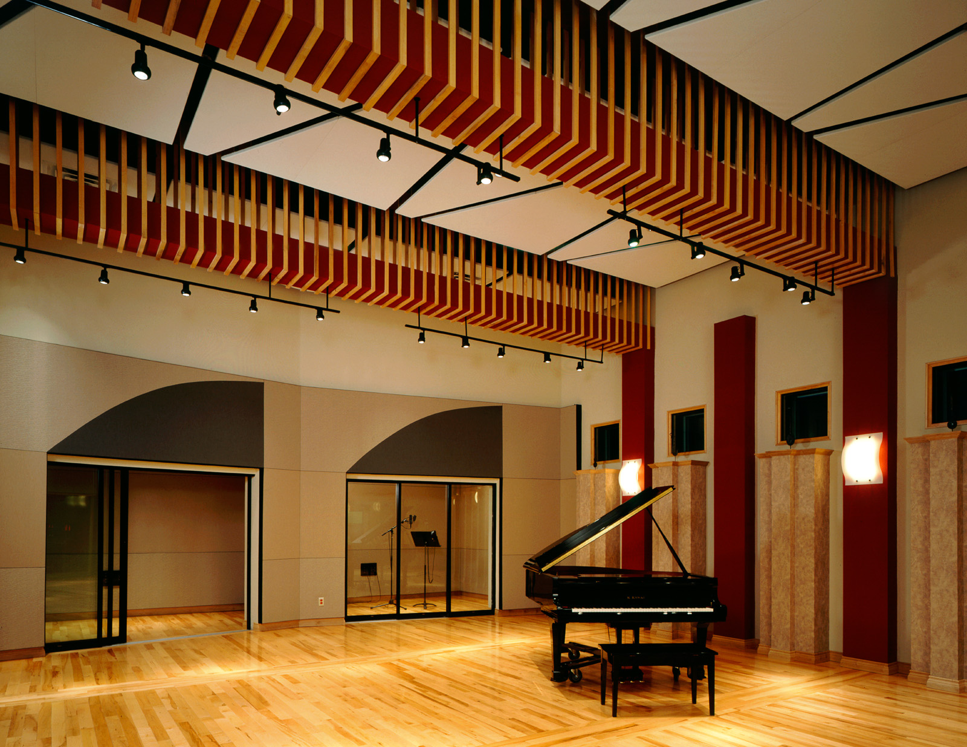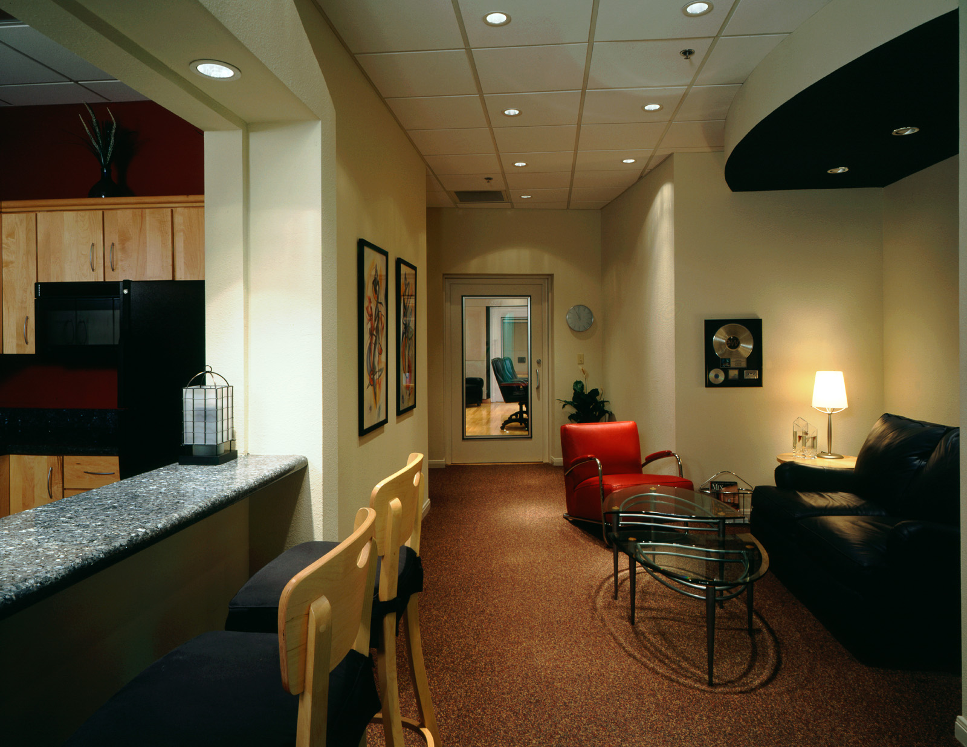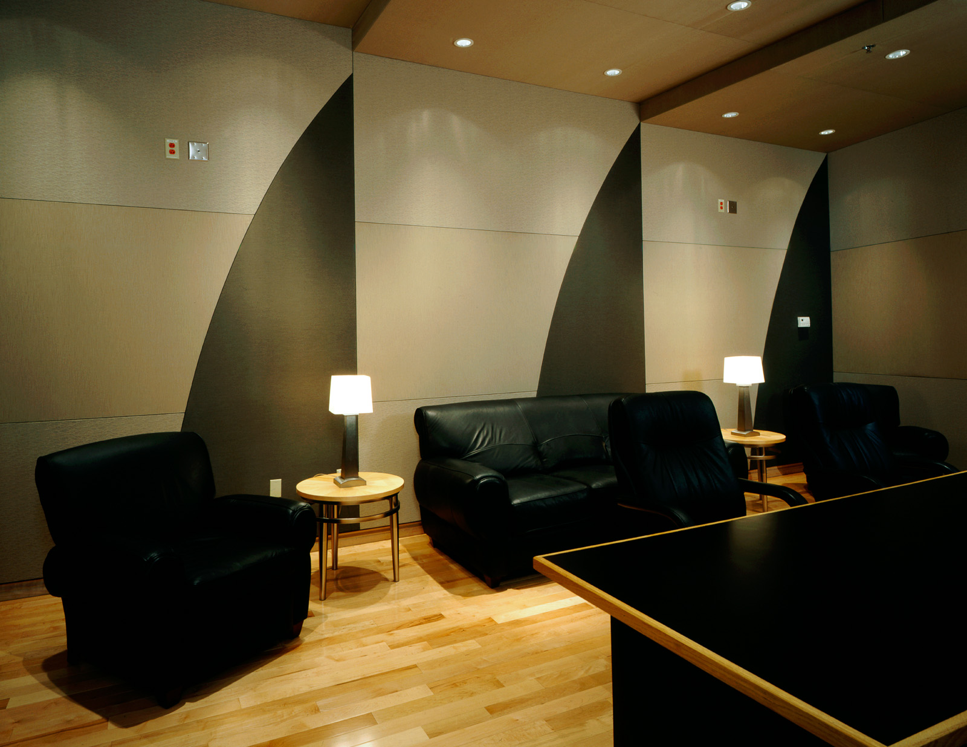Harbor House Studios
Built from the ground up, the 3,100 sq. ft. recording facility includes a control room, tracking studio and two isolation booths (all of which are built on isolated concrete slabs); a video editing suite; central machine room; office; lounge; kitchen and associated support areas.
According to general manager Hyman Stansky, one of the facility’s most significant features is its access to an acoustically tuned NC-15 auditorium that seats 500. “The availability of this type of room makes a world-class ‘live concert sound’ available to any band, orchestra, or choir that wants the acoustic ‘feel’ of a large hall but doesn’t want to deal with the budget or scheduling issues that are connected with large-scale venues,” he notes.
The control room, studio and isolation booths all feature maple hardwood floors. The studio’s 17-foot ceilings provide a large acoustical volume, while clerestory windows (part of a system of low-frequency wall diffusion) let in natural light.
The church and studio share a common backstage area, allowing equipment to be moved easily between the two, and ensuring that performance and recording sessions can be quickly set-up or struck. Harbor House Studios was featured in Mix Magzines’ “Mix Class of”.
