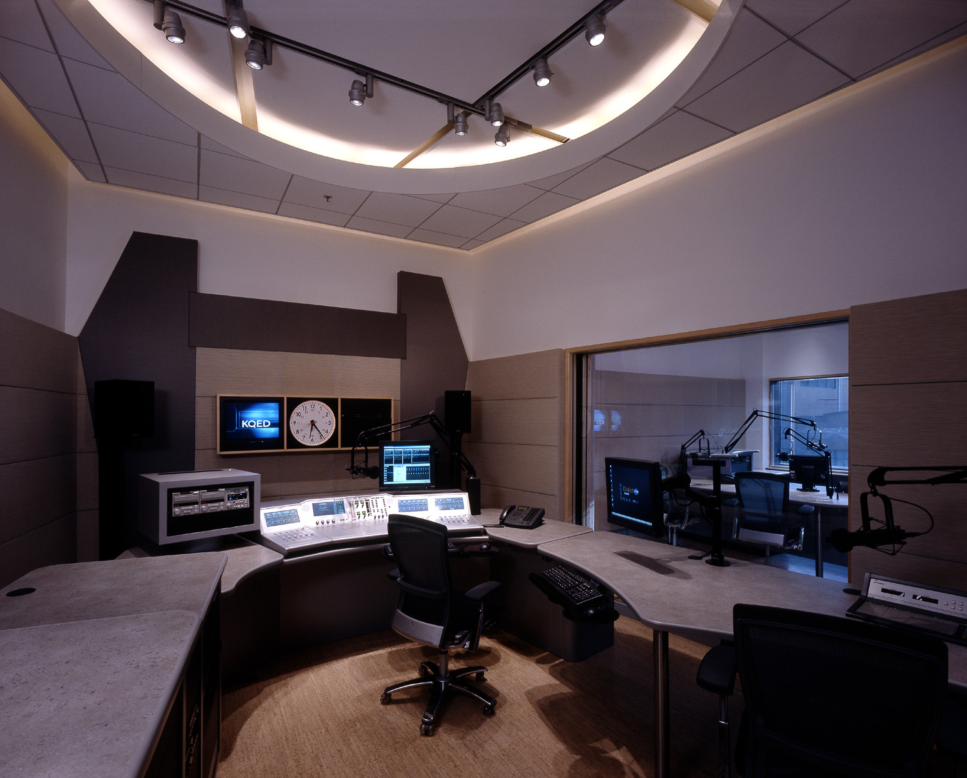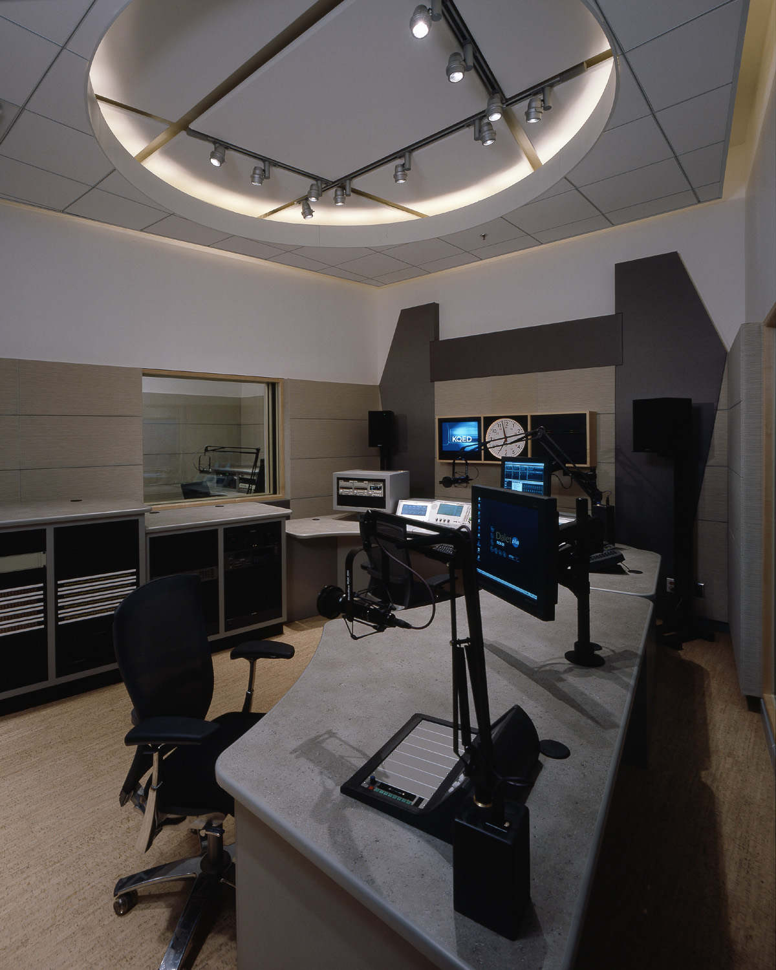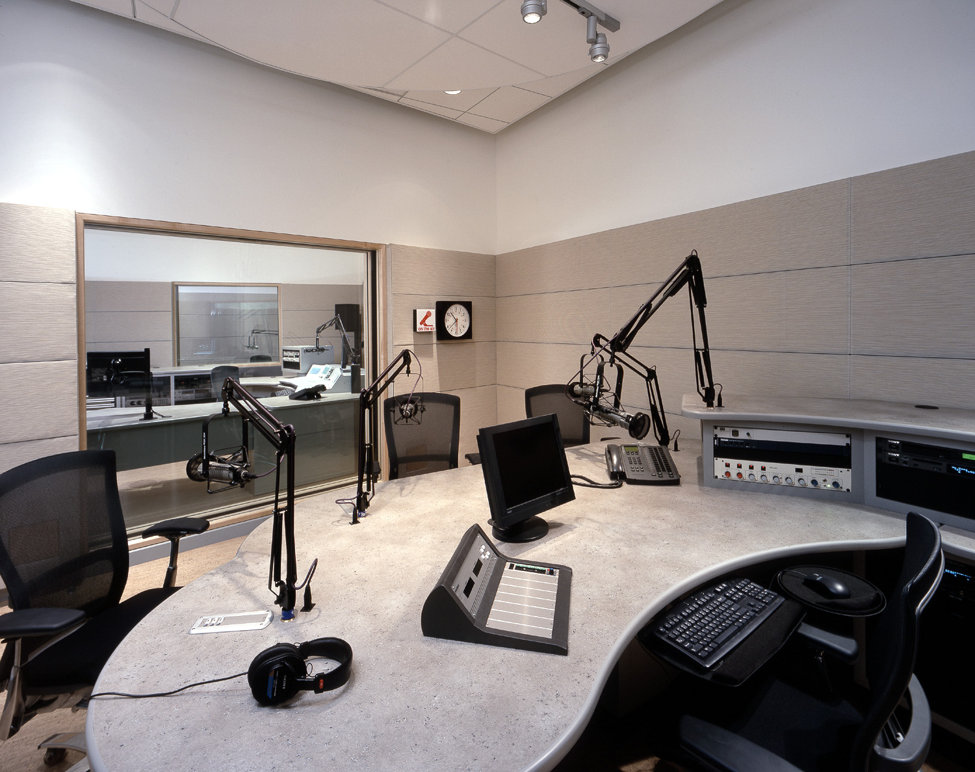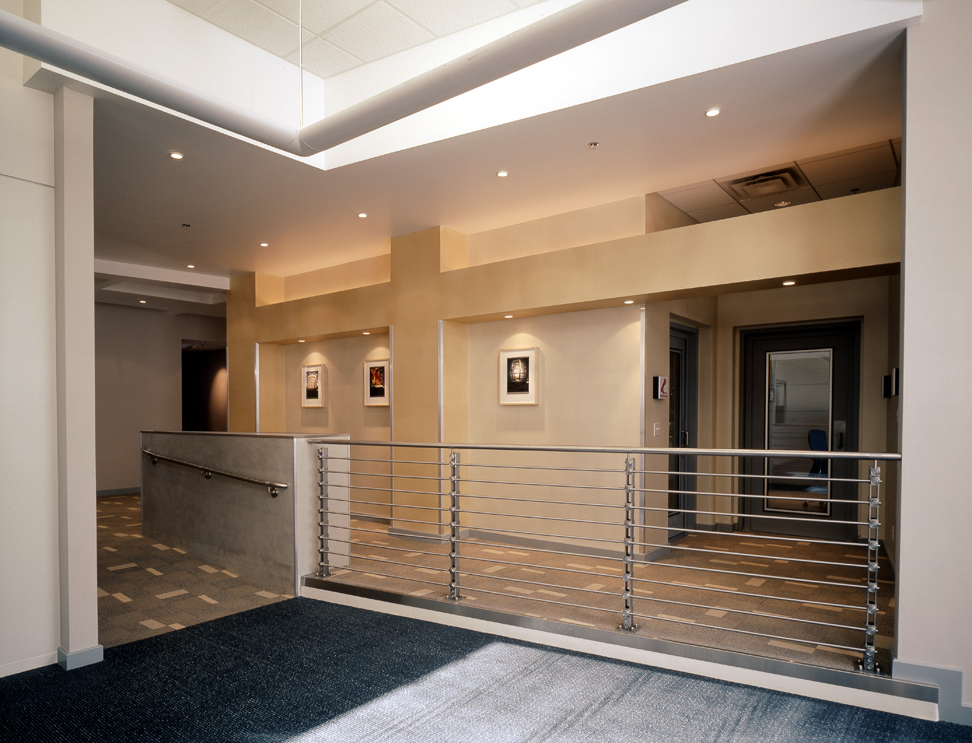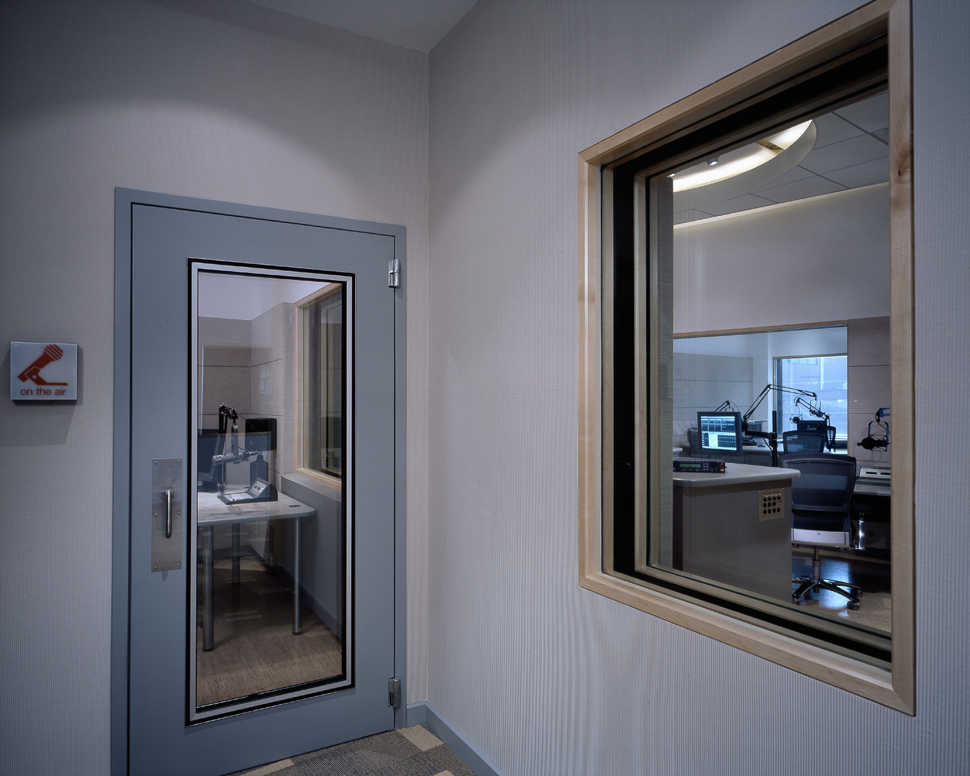KQED Radio
Renovation in place was the most difficult but necessary type of construction to undertake, since the station’s on-air functions had to continue uninterrupted. With the building fully occupied, RBDG had to come up with a carefully orchestrated plan that would not disrupt KQED’s current operations.
The two-year project was divided into three phases, the first of which was the construction of a new master control room and talk studio suite with two edit booths. RBDG’s design included the use of floating floors and sound isolation ceilings to create a “room within a room” for the new broadcast spaces. Natural light was brought into the studio and control room to enhance the work environment.
The station’s original technical facilities were segregated by a submarine-style corridor. These areas were opened up to meet KQED’s request for enhanced touring capabilities, to allow visitors a glimpse into the station’s daily operations.
Since KQED is located in San Francisco, RBDG faced very stringent construction requirements. Ideally, the floating elements should have been completely decoupled from the building, but seismic design did not allow it. The RBDG team developed several special conditions to maintain the sound isolation while meeting the city’s seismic code.
The facility upgrade also involved a significant degree of technical equipment improvements. The new equipment complement includes new StuderOnAir 2000M2 digital mixers, Genelec monitoring systems, and aDalet Digital Media Systems broadcast automation and news production database system, which is networked with nearly 70 workstations throughout the plant. A Sierra Automated Systems digital audio network handles the audio routing.
