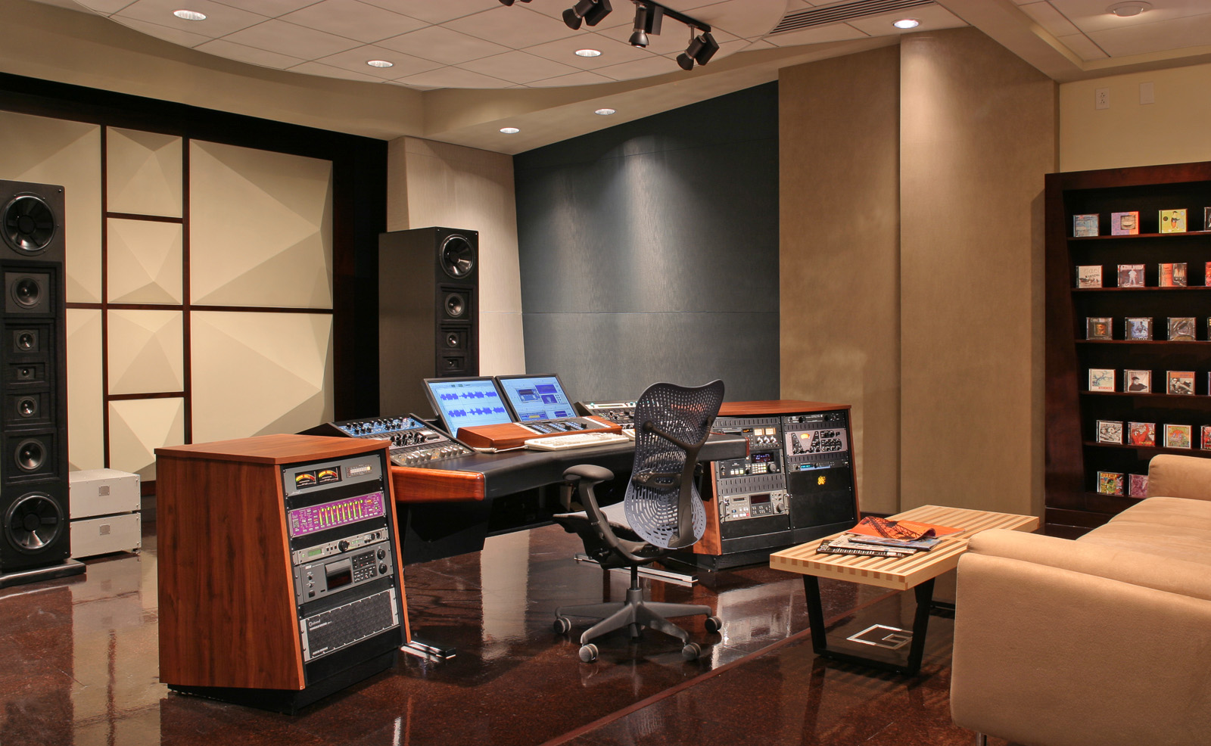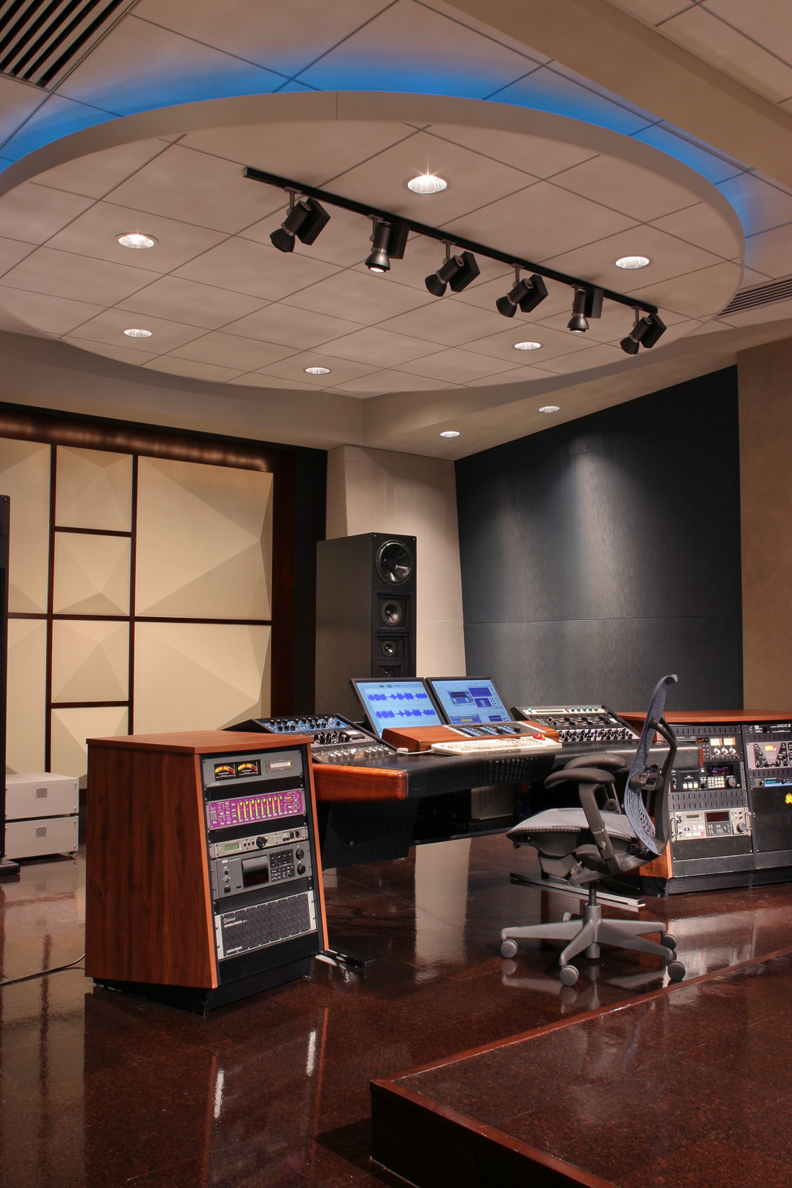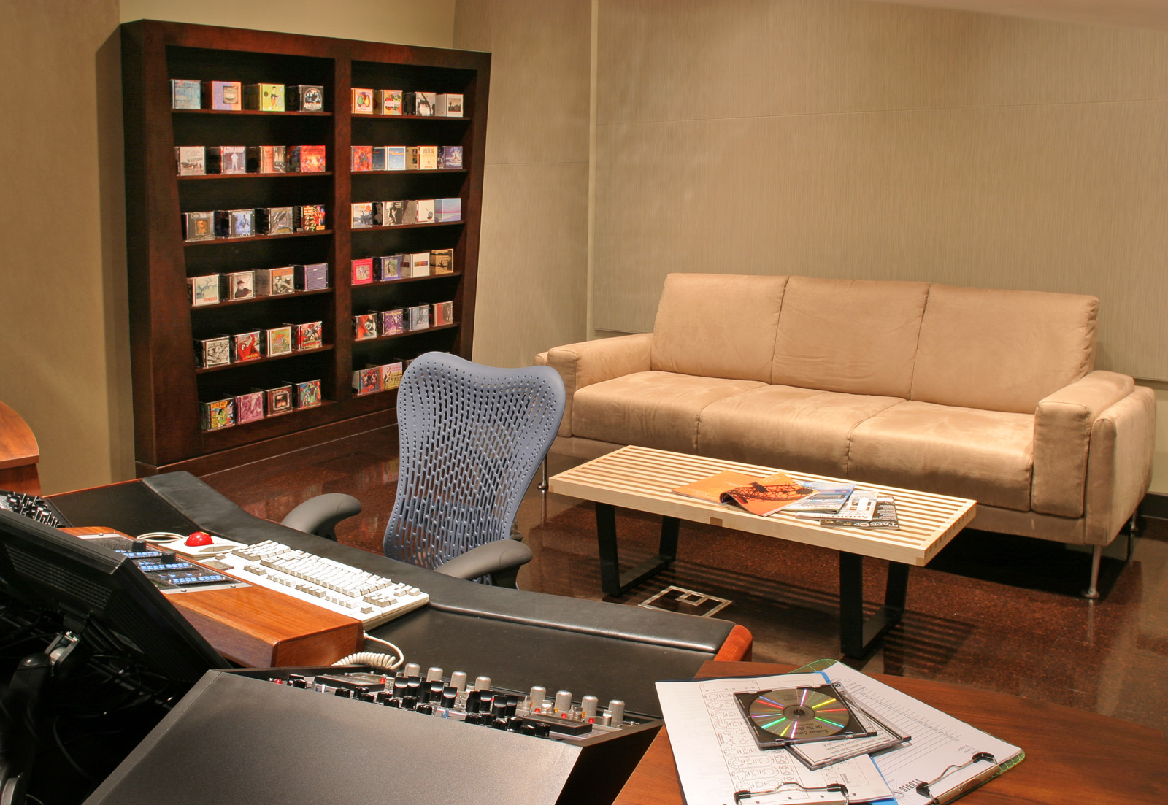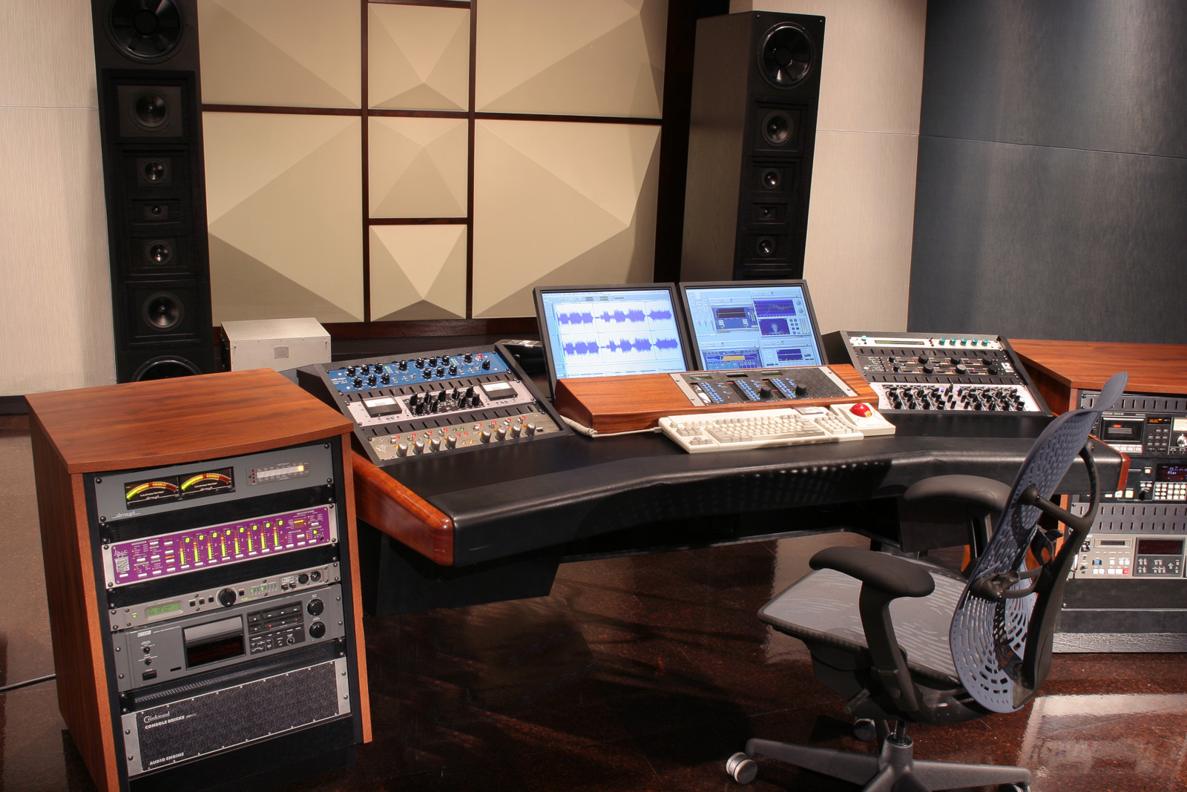Studio B Mastering
Harris purchased a stand-alone 4,500 sq.ft. structure that had been a builder-contractor’s office/warehouse and had a barrel-vaulted roof. RBDG designed a 1,600 sq.ft. mastering suite with a 540 sq.ft. mastering room and a 95 sq.ft. booth, a centrally located machine room, and a foyer and support spaces. The remaining unfinished space is large enough to build out another mastering room and voice-over booth.
The new construction was built out with sound isolation walls supporting a cap isolation ceiling, which reaches to almost all of the available 14’ clear height. The acoustical treatments also serve as architectural interest. Pyramid diffusers located at the front of the room have been placed inside a wood grid and illuminated with accent lighting. An unexpected circular ceiling element features blue accent lighting. Cork flooring was used in the mastering room and sound-lock vestibule as well as in the voice-over booth.
Harris has worked in many capacities within the recording business, and has mastered projects for a wide variety of musical styles for musical groups and producers. He also fills the role of landlord by leasing the front office space to other industry-related tenants. Studio B Mastering opened in September 2003.



