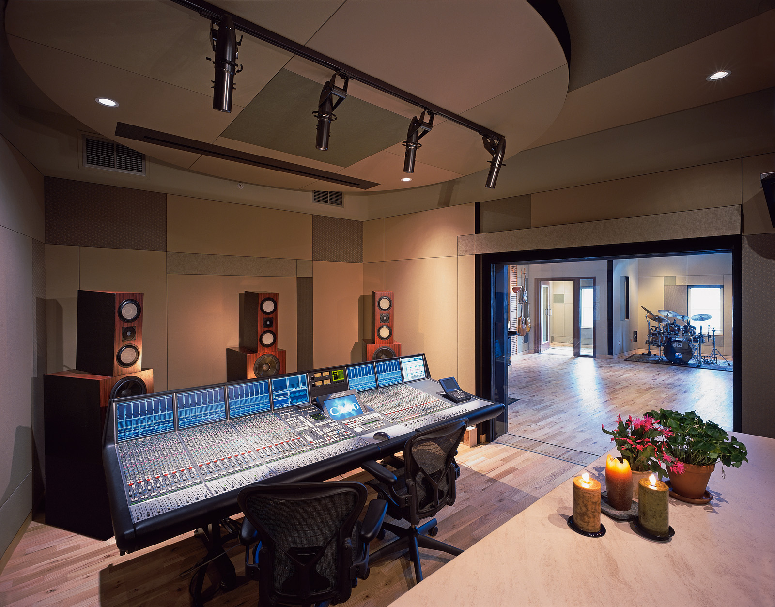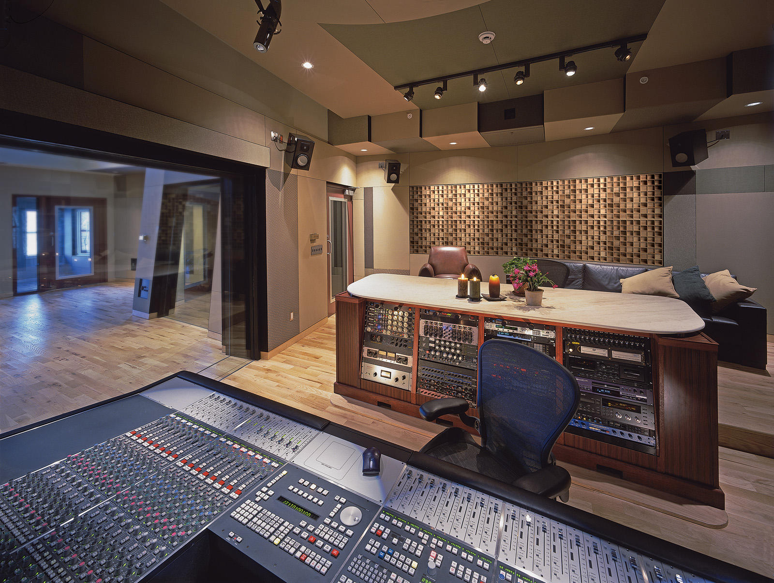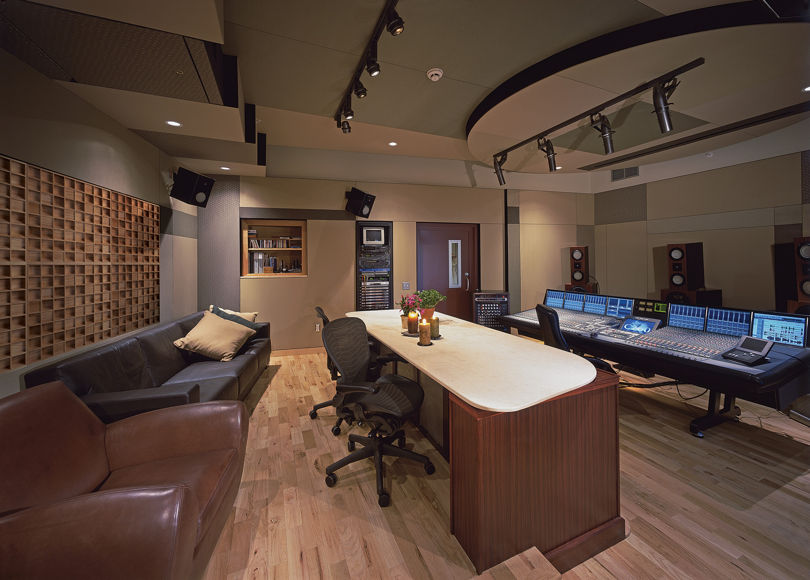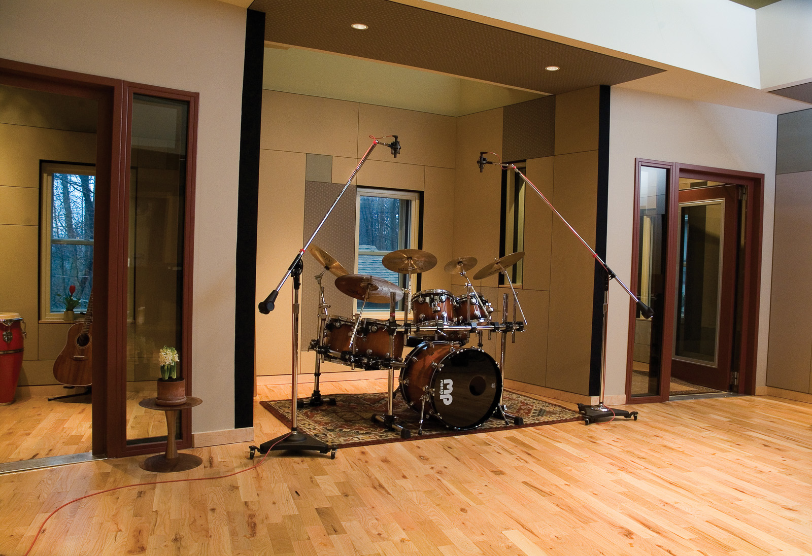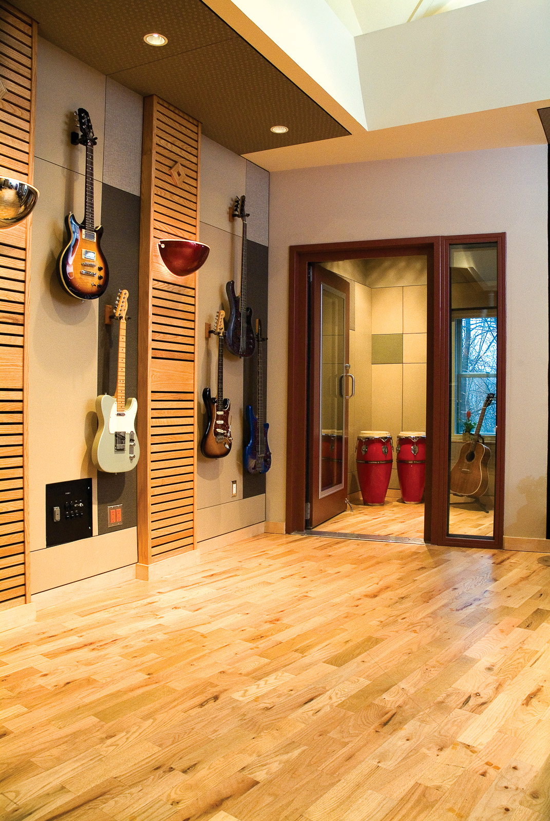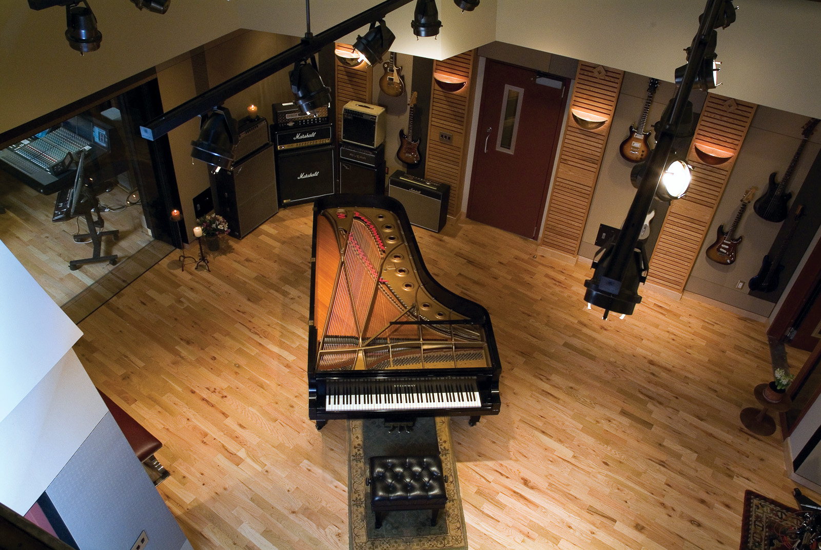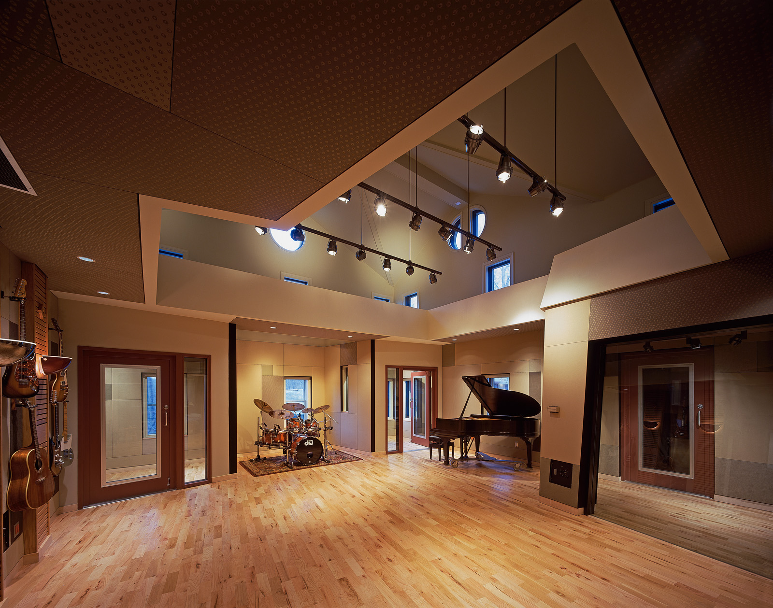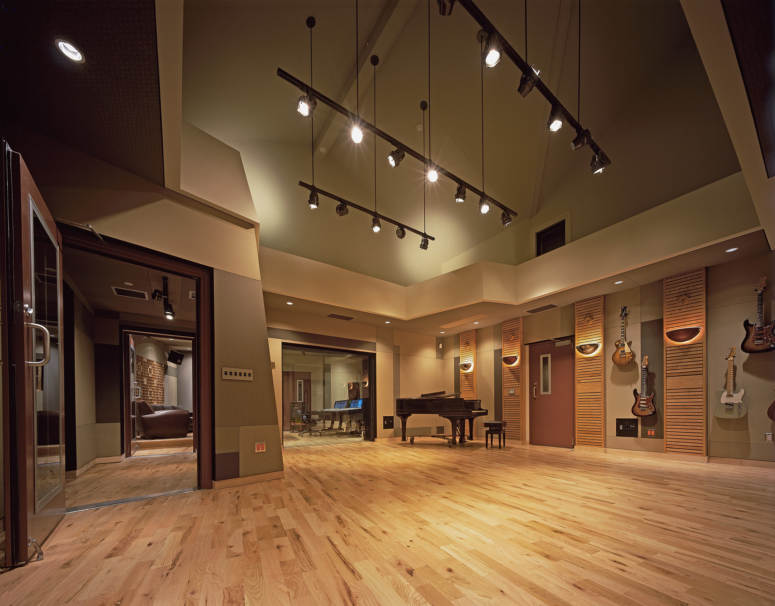BiCoastal Music
To isolate the facility from outside noise, RBDG confined chillers, air handlers, dimmers and other noisy equipment to a mechanical room completely separate from the studio. RBDG wanted to take advantage of the 22 ft. vaulted ceiling in the 25 ft. x 30 ft. live room. A soffit that runs all the way around the room separates the space into upper and lower volumes, creating a loosely coupled space – a trademark of RBDG studio designs. Multiple windows allow natural light into the facility.
Oak floors sit on top of fully isolated and floating concrete floors. RBDG’s design called for room within a room construction, where nothing touches the outside shell of the building. Custom fabricated acoustical finishes are covered with an interesting rhythm of fabrics to enhance the aural and esthetic environment.
To open the control room and studio to each other, RBDG designed an expansive window using laminated glass that extends to the floor, with the hardwood running directly through. This same glass structure was implemented in the two isolation booths and the entry vestibule.
