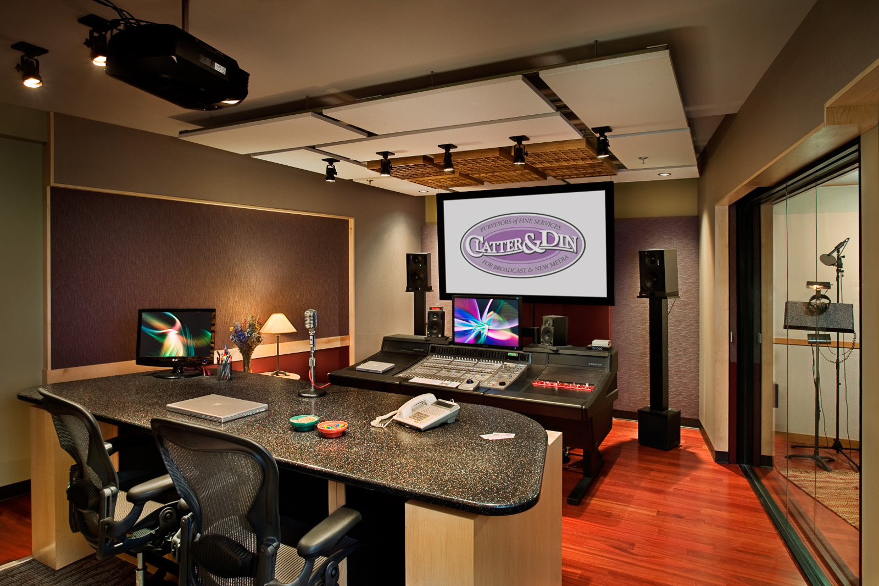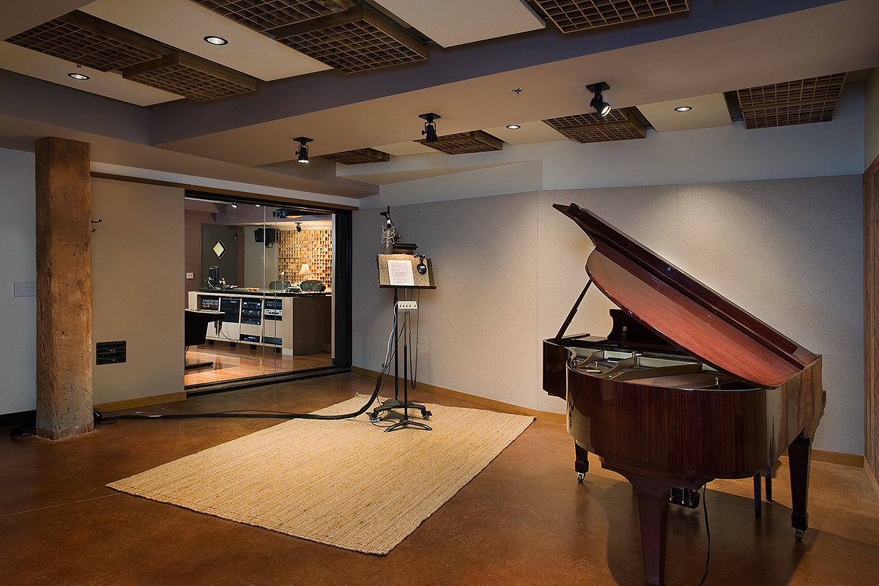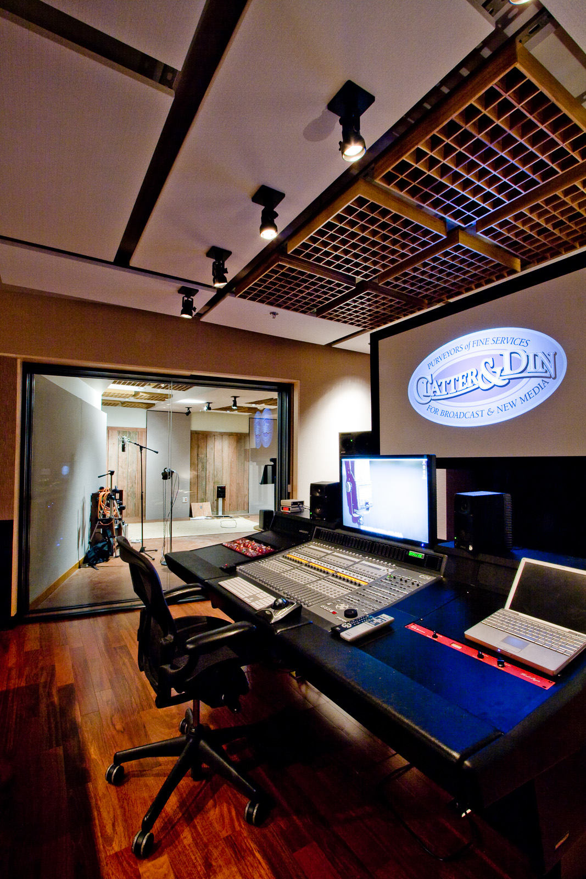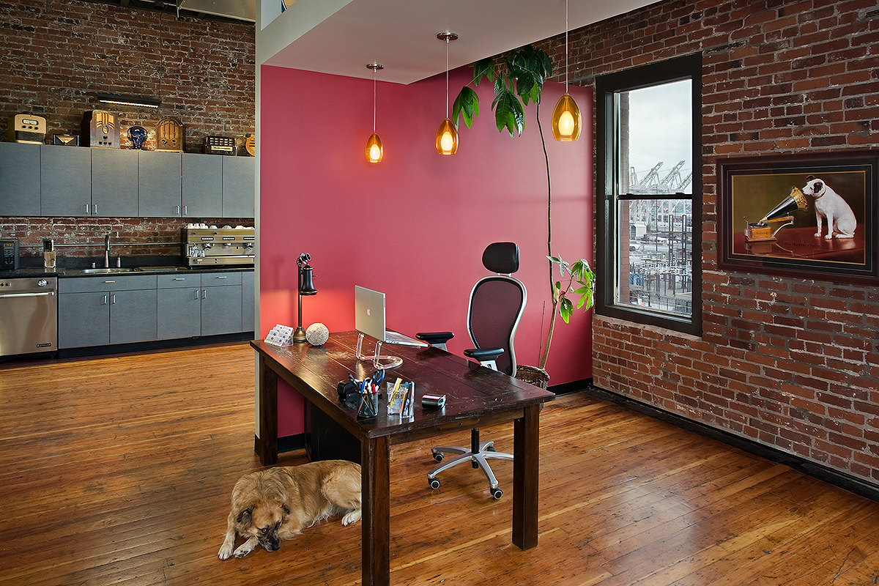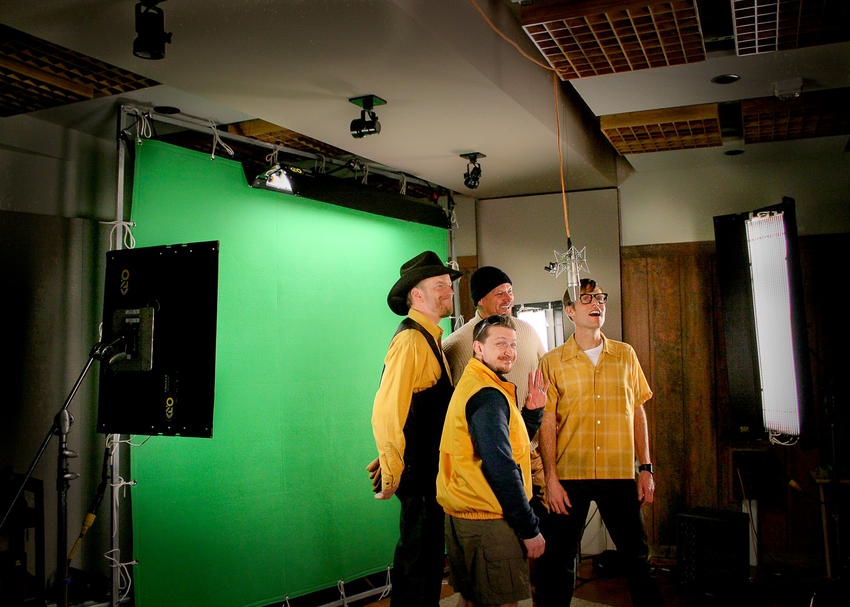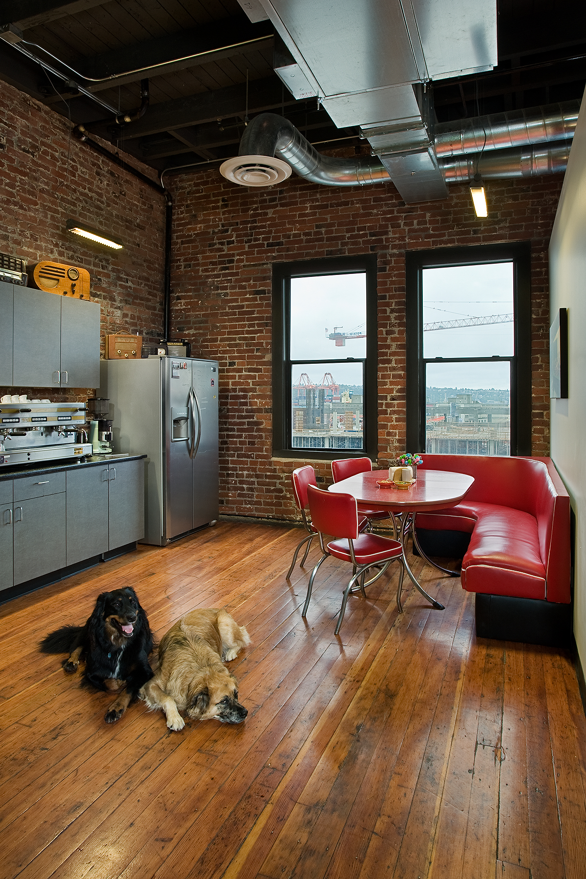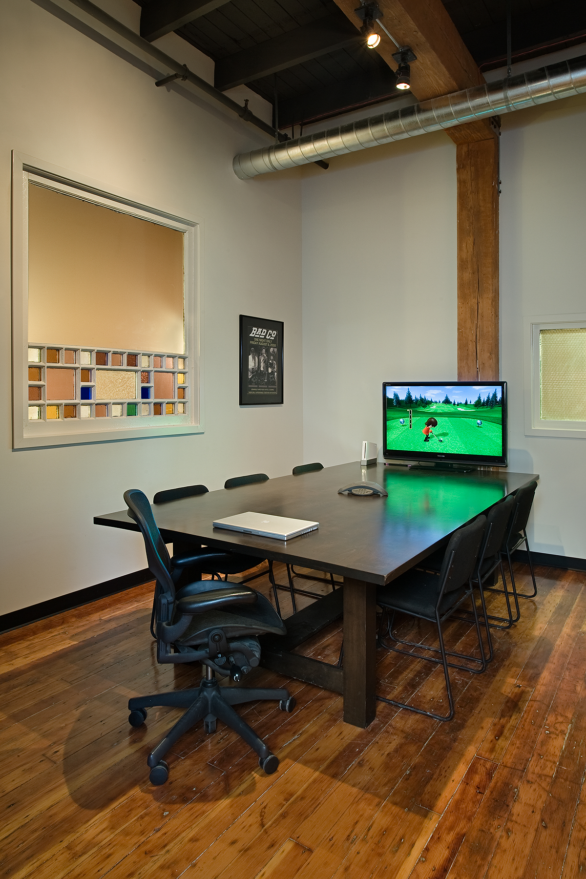Clatter&Din
RBDG designed several dedicated audio spaces for the new 6,000 sq. ft. facility including two large 5.1 surround sound recording and monitoring studios — a first in the Seattle area. These spaces connect to a large live room and two smaller isolation booths. In addition to the RBDG – designed spaces, the studios feature three audio/video editing suites equipped with both Pro Tools and Final Cut Pro, as well as a room for recording game audio and voice over work.
Clatter&Din’s new home is on the top floor of a century-old brick building. Dealing with the potential noise and structure-borne vibration from air conditioning units on the roof was a real challenge for RBDG, particularly since the building has a timber frame. Sound isolation measures included relocating and mounting the air conditioning units on a separate steel platform with spring isolators, and using concrete floating floors in all the studio spaces. Combined, these measures resulted in very quiet background levels.
RBDG and Clatter decided to make one of the studios larger for music tracking sessions, with an isolation booth that could handle a drum set. Clear sightlines between each of the three connected studios allows for all of the spaces to be used together when Clatter&Din needs more isolation booths for big sessions. Space Couplers by pArtScience were used for overhead diffusion, and sliding acoustical panels in the control rooms allow the engineers to have the maximum window size for tracking, while retaining a more pristine mix position for post work.
Along with specific work-related needs, RBDG incorporated the Clatter&Din company culture in the design of the new space. Exposed timber structure, reclaimed windows and additional unique touches maintain the fun, artistic vibe that Clatter&Din had established in its previous location. Clatter & Din was featured in Mix Magazines’ “Mix Class of”.

