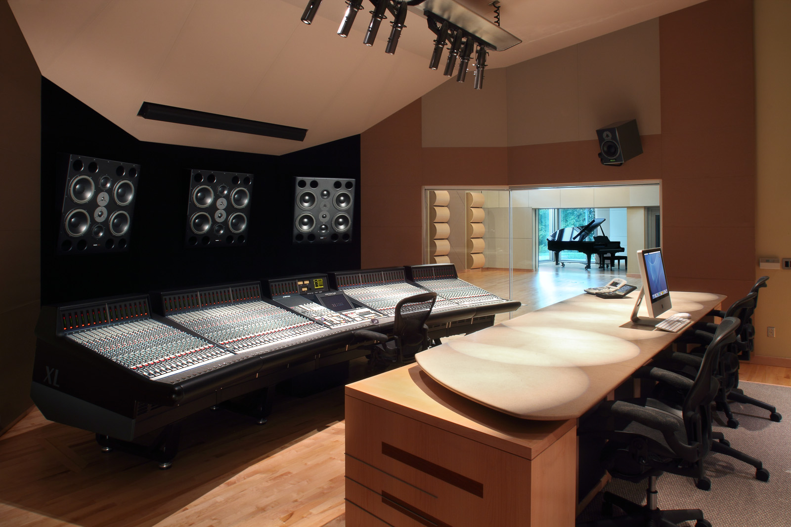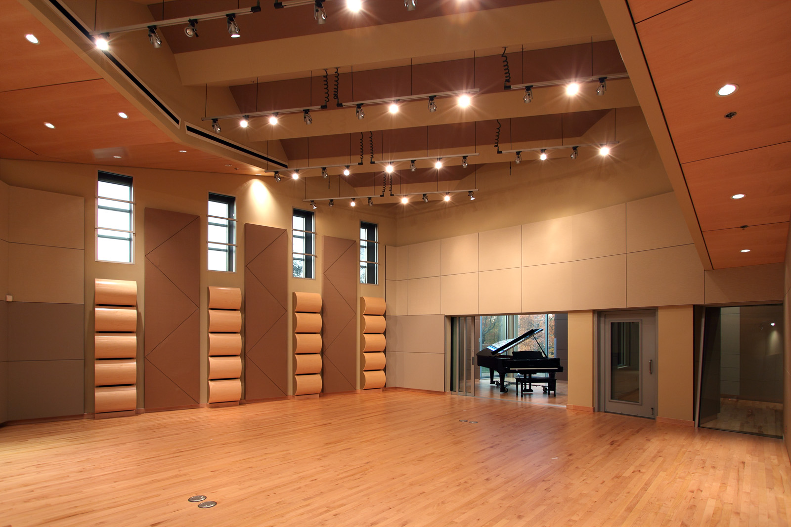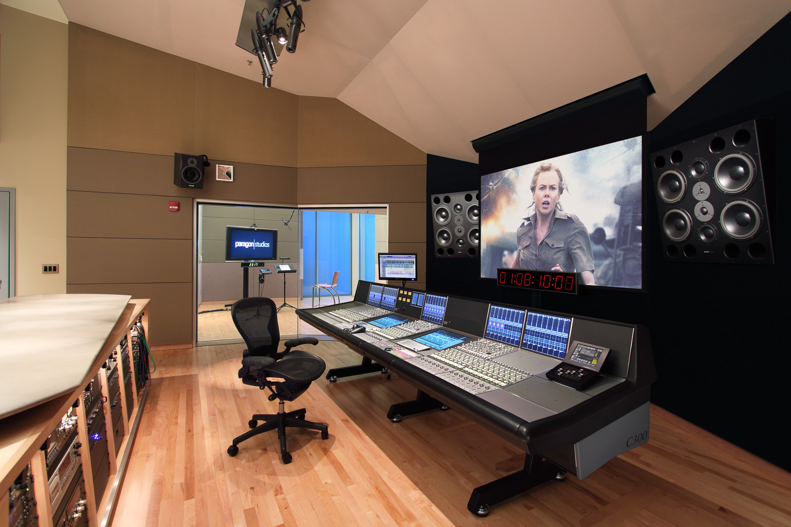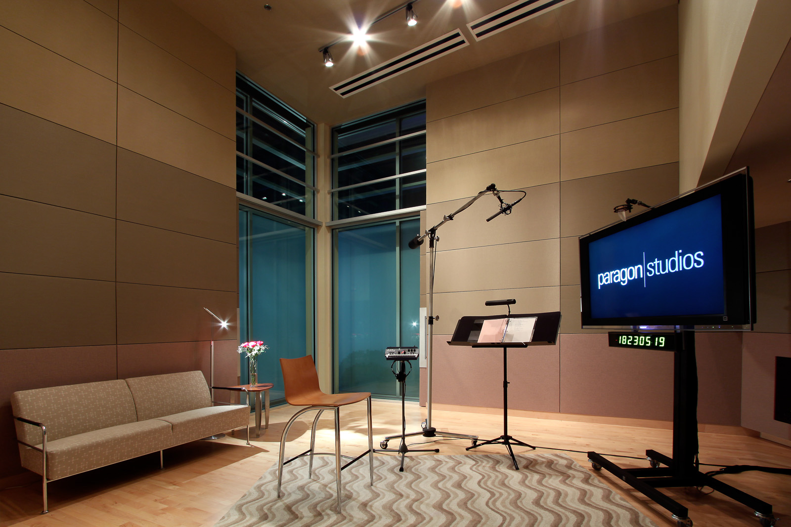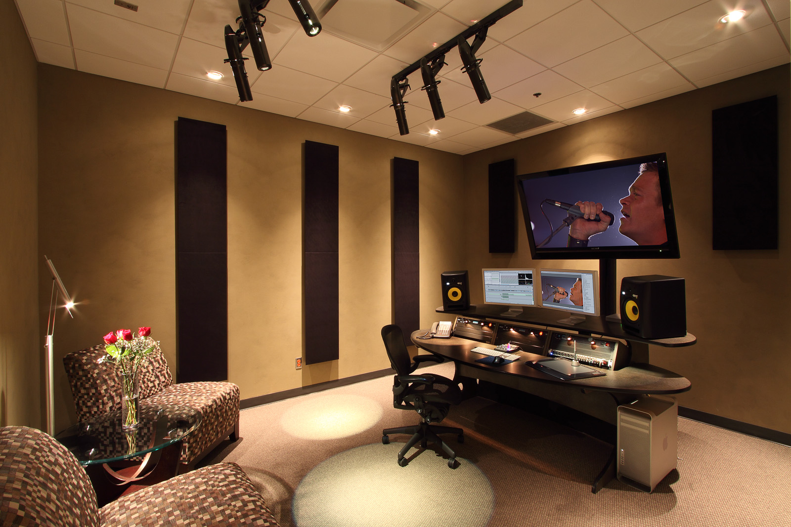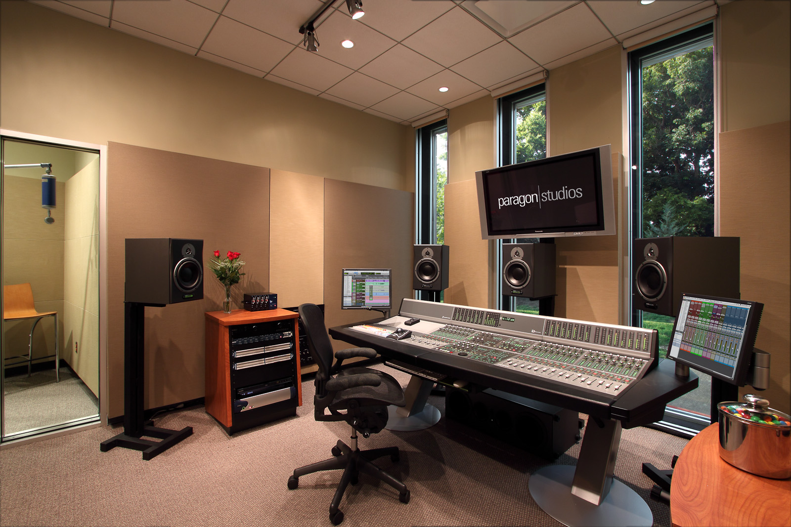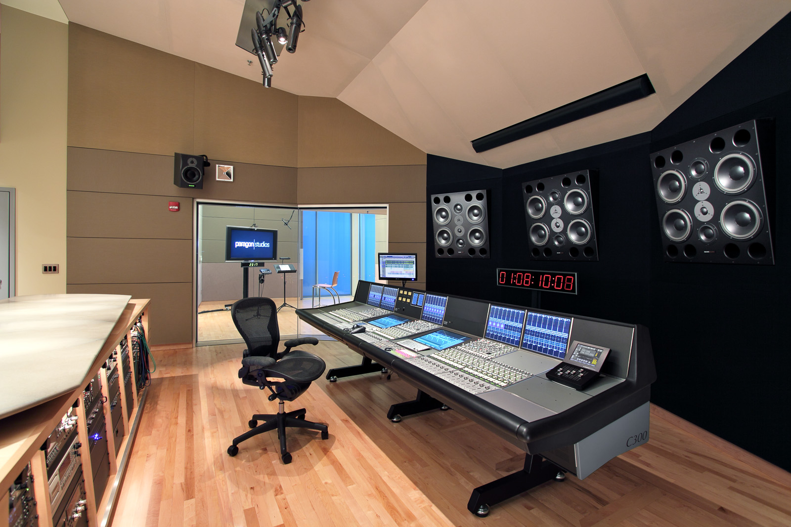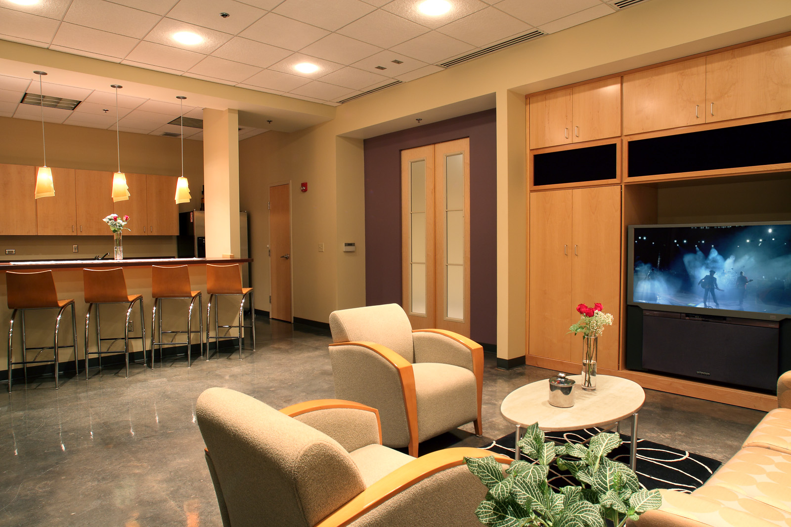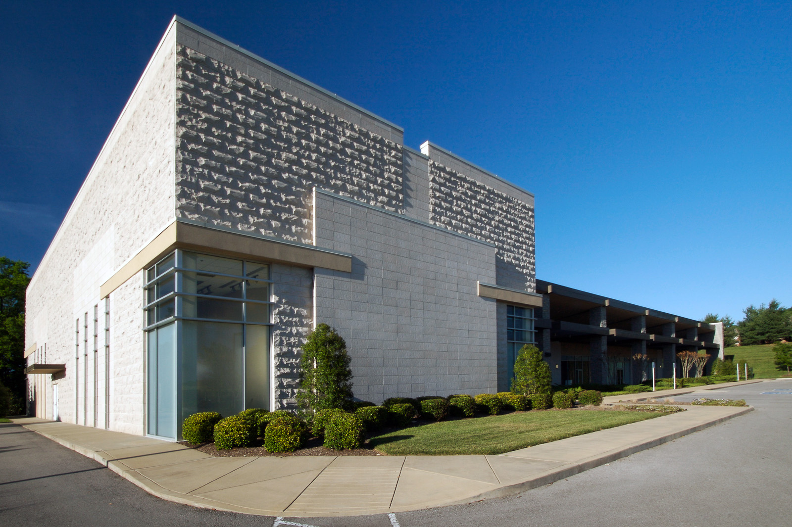Paragon Studios
Audio engineer Fred Paragano commissioned RBDG for the architectural and acoustical design of his 22,000 sq. ft. ground-up multi-tenant building in Franklin, TN, just outside Nashville’s famed Music Row.
RBDG’s design goes beyond just providing a facility that accommodates Paragano’s program for a state-of-the-art studio. One half of the building is dedicated to his recording facility, and includes two 5.1 mix rooms (one with a large recording studio and three booths, the other with a smaller studio), each with a private lounge. There also is a production suite/midi room, central machine room, a large client lounge / kitchen, cartage area and support spaces.
All of the technical spaces have been built on isolated slabs and wall framing that supports acoustically isolated spaces for recording.
With sustainability in mind, RBDG looked to the area’s natural resources to develop the materials palette. Local Tennessee stone was chosen for the entrance columns, with selections of natural woods and additional stones complementing the architecture of the area.
Large expanses of glass play an important role in the facility’s ability to offer its users the opportunity to work in natural light, and control of that light is possible through the use of “Turbo Walls” in the studios. These walls are able to fully retract into a wall pocket, allowing the daylight to stream into the room, or fully seal up the room and only allow the clerestory windows to provide light.

