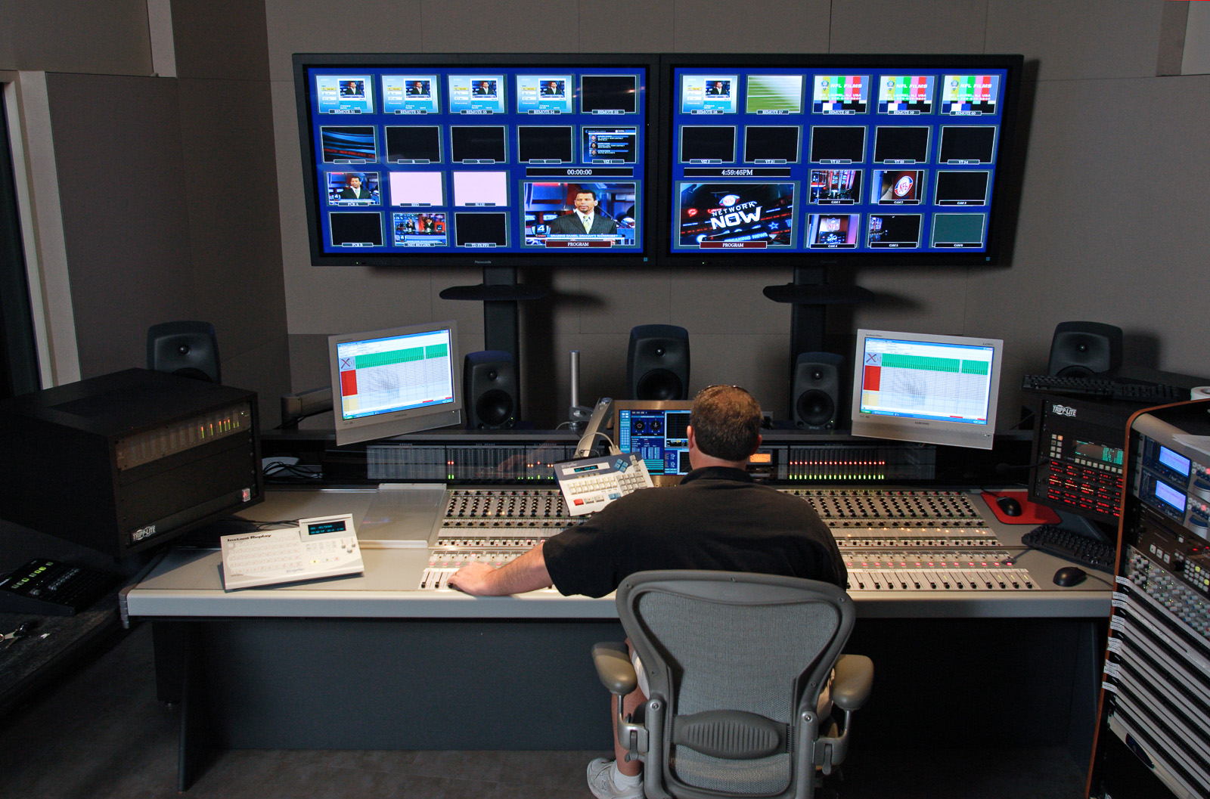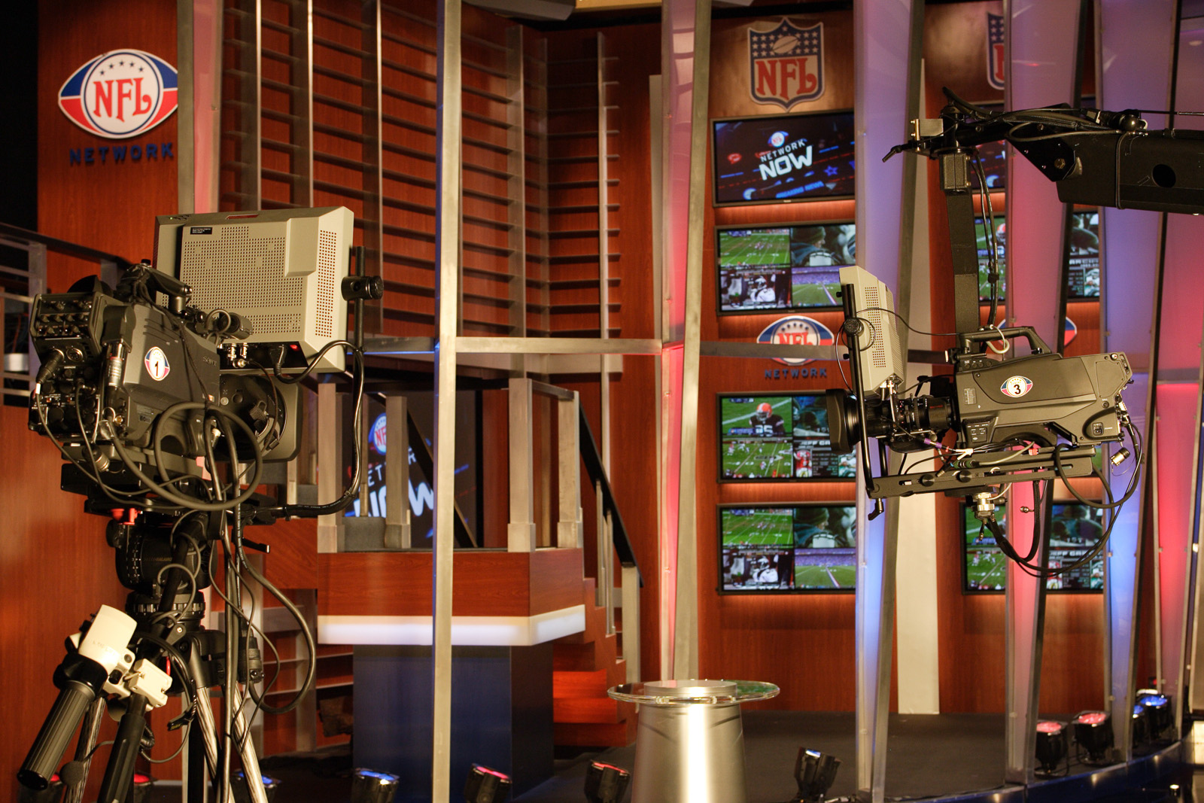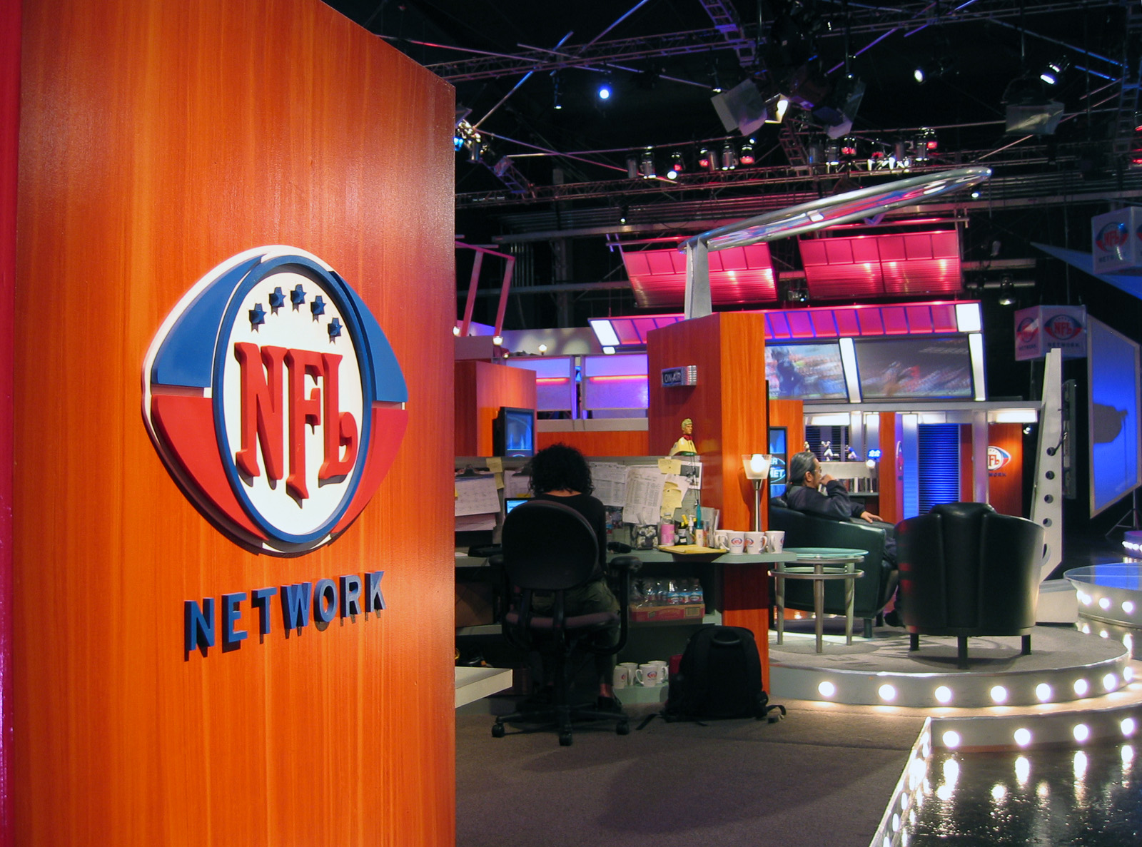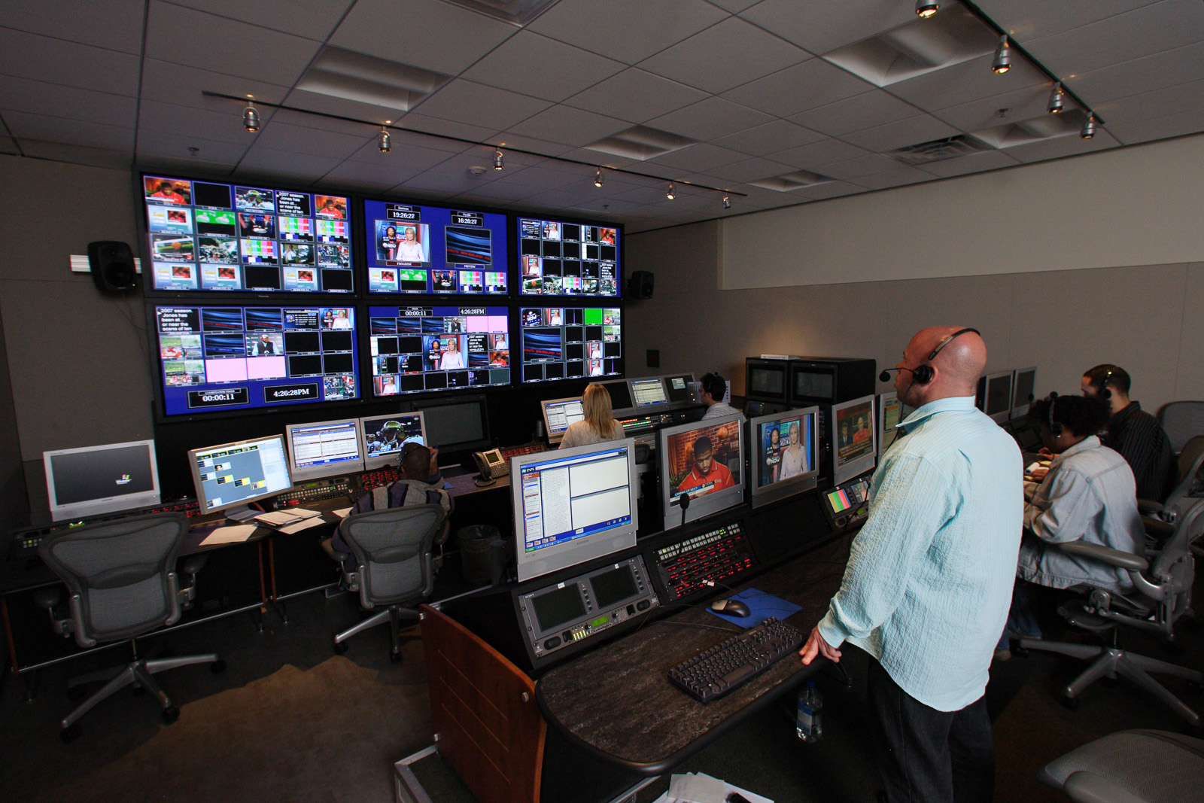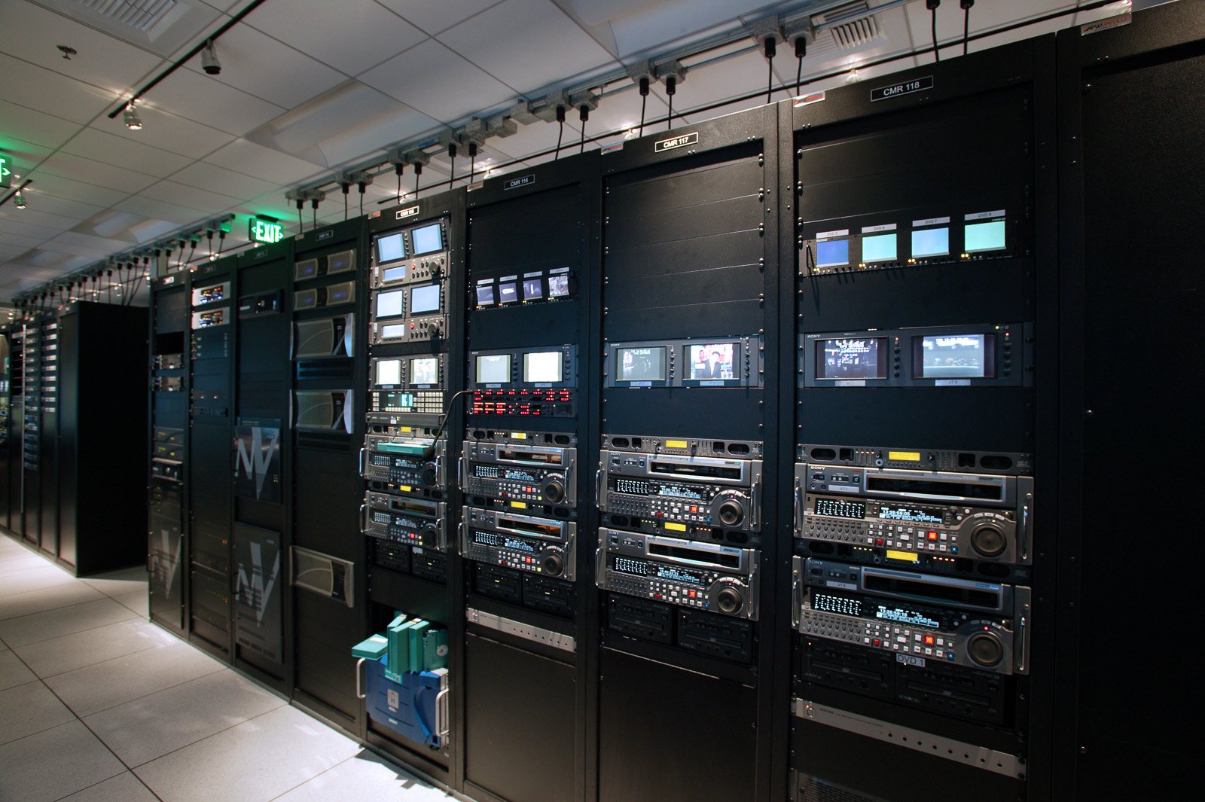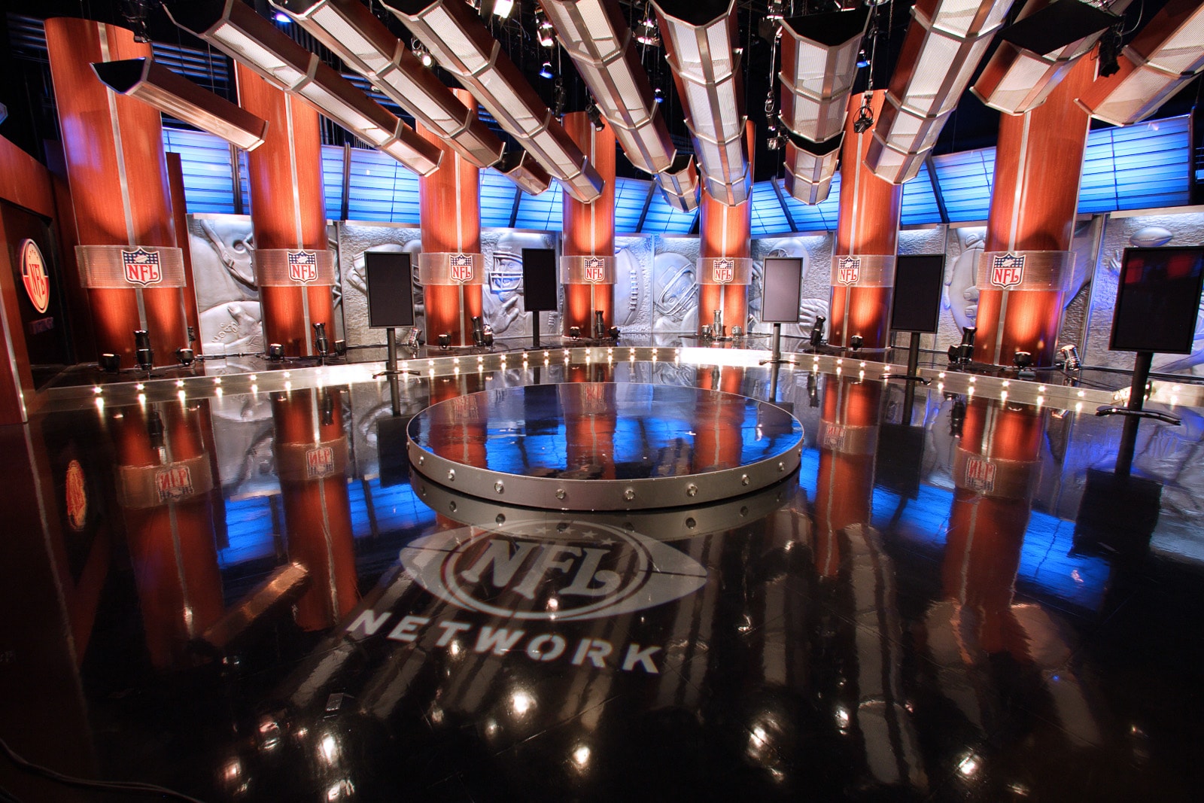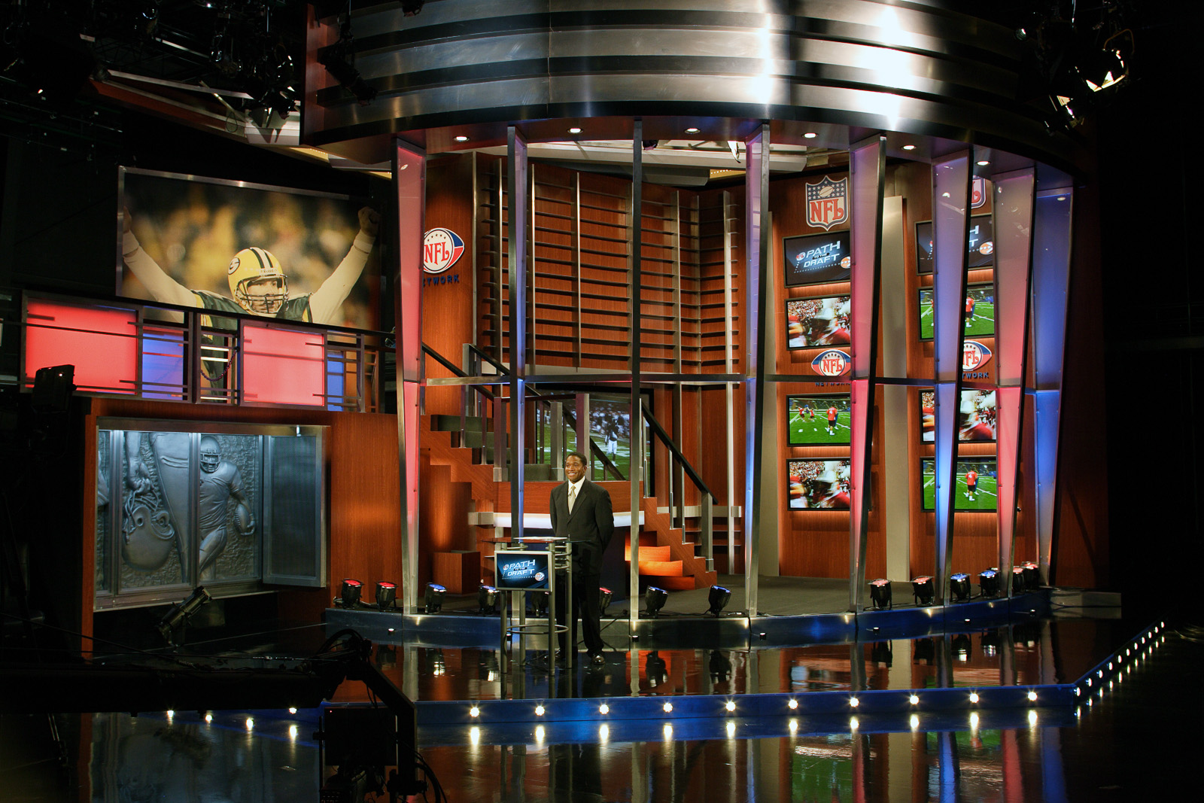NFL Network
As planned, six months later NFL Network was up and running in 25,000 sq. ft. of new production facilities and shooting from another 10,000 sq.ft. of renovated soundstage and support areas. New production spaces included four additional production and audio control rooms, a voice over booth, one camera shading control room, nine Final Cut Pro edit bays, a graphics department with 12 designer workstations plus delivery workstations for ingest and output, and a 122-rack central machine room. The new facilities were built with HD infrastructure and 5.1 surround audio capability.
One of the biggest challenges was a condensed timeframe. To meet the deadline, renovation of the former soundstage was accelerated ahead of new construction. Temporary production facilities were created outside the studio, much like the remote trucks used during the coverage of league games and the Super Bowl. In that way, the remaining spaces could be brought on-line as they were completed. Despite the time constraints, RBDG’s focus was on providing a facility of the highest caliber, so there was no cutting corners on acoustical or technical performance.
Building a broadcast facility within an existing working production soundstage complex posed some particular challenges in achieving adequate sound isolation from the building and in suppressing HVAC noise and vibration. The building’s existing roof structure could not support additional ceiling loads for either the new soundstage or the production spaces, so RBDG had to create structures that would support the new work from the floor. The sound isolation ceilings for the production spaces are supported from the walls, so that each room becomes a free-standing box with no ties to the building that could transmit vibration from the mechanical systems or other building functions.

